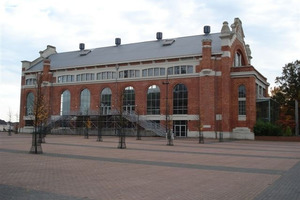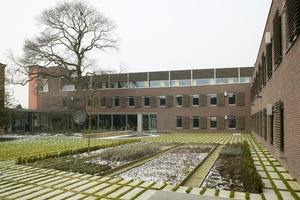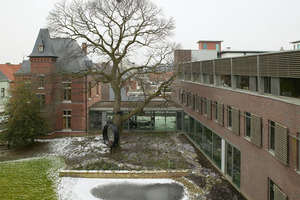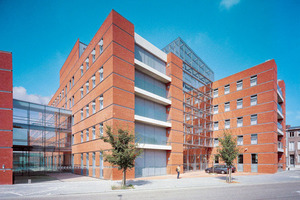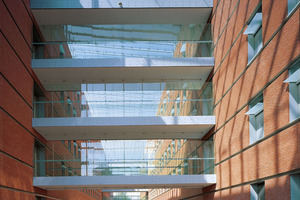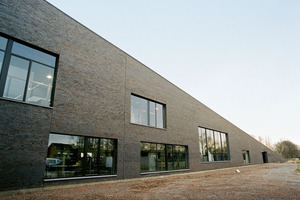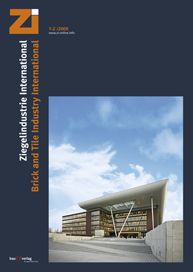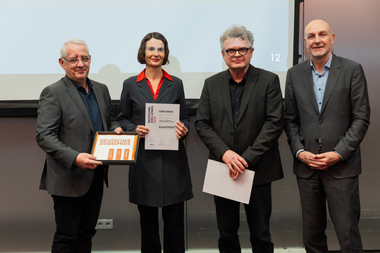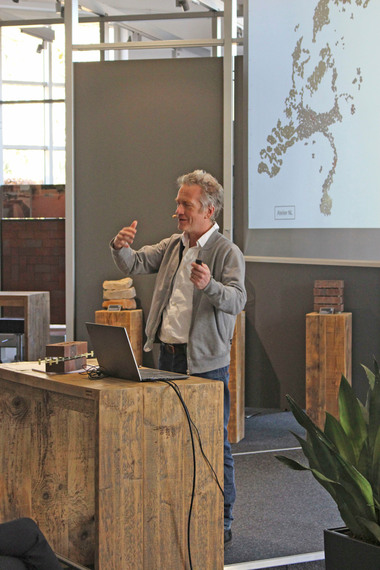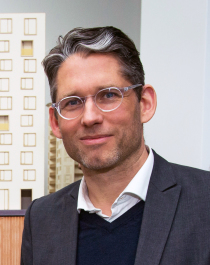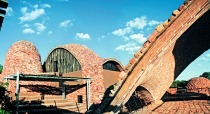Houses of sustainability
In Belgium a large number of initiatives on sustainable building are being carried out by the authorities, whereby their approach supporting the development of sustainable construction projects has been targeted on two areas: Firstly, public buildings are designed in accordance with a sustainable construction strategy. Secondly, the authorities are creating support centres to advise architects, works supervisors and building technicians. Various projects are being developed to illustrate the approach implemented by the authorities. The projects have as their common aim the promotion of the use of bricks as a sustainability vector.
1 Belgium – a country of bricks
Belgium is a country of bricks! It is also said that “Belgians are born with a brick in their stomach“ – a saying which bears testimony to the interest this country shows in construction, and more specifically the residential sector. If the brick material is at the heart of this saying, it is because of its significance. Generations of builders have shaped the developed Belgian landscape by creating striking buildings made of bricks. Thanks to the material’s longevity, these buildings are still, today, inescapable elements of our architectural heritage.
For generations, our country has been characterized by the great concern we attach to the architectural quality of our homes. For some years we have noticed that the interest shown by the population, construction professionals and the authorities is no longer centred solely on the aesthetic criteria but is broadening to include sustainable construction.
2 Sustainable construction and construction traditions
A considerable amount of information abounds today and one can become disorientated. In terms of sustainable construction, the emphasis is mainly on energy efficiency and the use of natural materials, renewable where possible.
These aspects are sometimes very technical and the “soul” of the building seems all too often to be forgotten. The only thing that seems to matter is the building’s performance in terms of energy efficiency, waste and waste water management, adaptability, etc. These are, without a doubt, essential factors in sustainable construction, but the cultural aspect all too often becomes the poor relation in the sustainable construction debate.
This aspect forms the basis of this presentation; more particularly the exemplary role the authorities can play in terms of sustainable construction. The projects described are brick constructions which have been designed with the sustainable construction criteria in mind and which also have a strong link with their surroundings and Belgian construction traditions.
These creations go beyond the “simple” technical aspects linked to sustainable construction, offering a style of architecture which is both contemporary and in keeping with Belgian construction traditions!
3 Brick: cultural value and sustainable construction
It is first necessary to put sustainable construction in the international context of sustainable development, defined as the management of human, economic and environmental resources which meets the needs of today‘s society without endangering the needs of future generations.
One must therefore keep in mind this socio-economic-environmental triple dimension when talking about sustainable construction. Among the social factors, maintaining a link with construction traditions and our built heritage is an essential element. However, we notice a growing tendency to exclude anything that approaches us from the past, as though only high-tech construction solutions could support sustainable construction. Nevertheless, traditional materials have an essential role to play!
Whilst sustainable construction has become a real issue in society, brick remains the quintessential material which contributes to a sound, sustainable constructed environment which also performs on an interior comfort level! It is not by chance that brick has been shaping Europe’s constructed environment for centuries. Made from the natural raw material clay, brick is one of the highest performing construction materials, meeting all thermal and acoustic comfort, security, sustainability and building flexibility requirements.
4 The authorities: an exemplary role
Sustainable construction is a very fashionable topic in Europe. This is especially the case in Belgium where federal, regional and local authorities operate policies with the aim of making potential builders aware of the importance of creating a sustainable constructed environment of a high technological quality.
To support those who develop sustainable construction projects, the authorities have targeted their approach on two areas: Firstly, public buildings are designed in accordance with a sustainable construction strategy. This first approach comes within the framework of the “Green Public Procurement” activity encouraged by the European Commission. Secondly, they are creating support centres to advise architects, works supervisors and building technicians.
5 Buildings
To be credible, it is imperative that the buildings supporting this approach are perfect examples of sustainable construction. Therefore various projects have been developed to illustrate the approach implemented by the authorities. These creations have the common purpose of advancing the use of terracotta materials as a means of sustainability.
5.1 Centrum Duurzaam Bouwen (CeDuBo):
“House of sustainable construction“
CeDuBo is a European Union-supported project. Located on the former Heusden-Zolder mining site, CeDuBo is a sustainable construction information and coordination centre.
The “house of sustainable construction” was set up in 2002 in a renovated brick building as a witness to sustainable construction. The architects in charge of the renovation of the building were chosen for their significant vision of the sustainable renovation of such a historical site.
5.2 Vlaamse Milieumaatschappij (VMM)
It is not by chance that this group of offices for the Flemish environmental organization “Vlaamse Milieumaatschappij“ (VMM) won the Belgian Building Awards 2005. Indeed, thanks to the intervention of the De Smet Vermeulen architects, this creation is more than a group of offices; it is a unifying element between the inhabitants of the area, the various public institutions which have their offices there and the town of Aalst itself.
In order to create a feeling of acceptance of the building among all the stakeholders, the architects established a frank dialogue and an active collaboration with the management and employees of VMM, the town and the population from the outset. It was possible to take the needs and concerns of all parties into account.
It was important, for the VMM, to integrate the environmental scale into this creation so as to reflect its commitment to the promotion of an ecological and sustainable approach. In order to meet these environmental objectives the architects used two elements: sustainability and flexibility. On the one hand, sustainable materials were used. On the other hand, the architects designed a low-energy building where every factor is managed electronically – lighting, ventilation, heating, etc. The sometimes untimely intervention of staff is no longer required and the interior climate is thus always well regulated.
The flexibility of the space inside is reflected in the common areas – reception, auditorium, and cafeteria – and the offices, which are reduced in size but functional and flexible. This creation enriches the inhabitants’ living environment. Since two areas, one public, the other semi-public, were created, they accepted the nuisance caused during the construction stage. The communication paid off, as the inhabitants have taken the site into their hearts and are now its best guarantors against vandalism.
When the VMM called on the architects, their offices were already located on this site, in a former cloister with no particular architectural or historical interest and which, on the contrary, was causing the disintegration of the whole area. The proximity of Aalst station was a key element in the VMM’s decision to stay on this site. The architects were immediately persuaded that demolishing the old cloister would allow them to bring the site‘s potentialities up to date. They then convinced the local authorities to keep only the old vicarage, which is now joined to the brick building via a glass walkway.
5.3 Vlaams Administratief Centrum (VAC)
In each of the Flemish provinces the regional council constructs an administrative centre with the aim of centralizing provincial services. The Flemish Administrative Centre “Vlaams Administratief Centrum“ in Hasselt thus unites the public services of Limbourg.
This creation, as a symbol for the province, had to have an impact and set an example in terms of quality architecture incorporating the principles of sustainable construction. In order to ensure that it had a certain aura, this ensemble had to be made accessible, authentic and open to the population.
The VAC’s privileged position makes it easily accessible to the public and to the civil servants who work there. The location of the project at the entrance to the town, near to both the station and the motorway, was therefore an essential factor in its smooth running.
The VAC’s quality architecture and the concept it embodies makes it without a doubt a key part of the town. Two long wings of red-orange bricks house the facilities open to the public (library, restaurant, auditorium, meeting room, etc.) on the ground floor and the offices on the upper floors. These two main buildings are linked by a glass-covered internal walkway. It is intended to be a “pathway“ expressing the local government‘s wish to open itself up to the public. In this sense, the administrative centre completely lays itself open, lending a certain „transparency“ to the activities
and the working of the public services when seen from the outside. The flooring of the internal walkway is also made of red-orange bricks and thus helps create a sense of unity.
Particular attention has been paid to user comfort. Furthermore, the architects have ensured that this public building is an example of sustainable construction. For this reason, the ventilation, lighting and heating technology used have been designed with sustainable and ecological construction in mind, where each user is free to play a part in their working environment.
Through its scope, its simple volume boosted by a horizontal rhythm created by means of metal sections and the use of a brightly coloured brick, this creation gives some character back to this area surrounding the station.
5.4 Sint-Katelijne-Waver Town Hall
A town hall which would set the tone in terms of sustainable construction – such was the objective of the Sint-Katelijne-Waver local authorities. This new creation had to be representative of the actions carried out by the municipality in terms of sustainable construction and, in this particular case, in terms of using sustainable materials, flexibility of space and the use of interior climate technical installations.
It is through suggesting such a striking and prestigious creation that the two architects won the competition organized by the municipality. From the beginnings of the project, facing bricks were used for their aesthetic qualities, whilst perforated bricks were then used for the interior walls for technical reasons.
The town hall consists of two buildings. The intersection of the two forms a sharp angle and the architects decided to make this the reception and public information area. One of the buildings is designed to house ticket booths for the public, the burgomaster and deputy burgomaster’s offices and the boardroom. The other building houses the public services offices. The open-plan offices have a very flexible layout.
The main entrance is located at the exterior corner of the building but direct access from the car park is also planned. A second phase is expected to landscape the surroundings and the space between the two wings.
The bold architecture of this creation plays on asymmetry on the one hand, and the internal/external contrast on the other.
A three-level building located opposite the neighbouring constructions forms the part in which the main entrance is located, whilst the height of the other building decreases gradually as it “disappears“ into the ground.
The internal/external contrast consists of playing the dark, monolithic aspect of the facing off against the brightness of the inside of the building. The facing has been created using thin joint masonry. The remarkable accomplishment and the attention to detail, especially in relation to the sharp angle at the entrance to the building, should be pointed out. On the inside, the town hall welcomes visitors into a three-level area where the colour white is omnipresent.
Different elements, including the use of bricks, make this creation a success in terms of sustainable construction.
6 Cultural value and sustainable architecture
If there is one thing desperately missing from today’s societies, it is our roots. Without foundations, society can grow and evolve but there is a risk of losing its values.
The same goes for sustainable construction. Of course, a lot of technical equipment must be used and building physics principles applied in order for buildings to reach high performance levels whilst respecting our needs and those of future generations. But it is misleading to think that these buildings will be viable in the long run if they are not strongly linked to cultural values and local construction traditions. Without that there is nothing to relate them to society!
7 Conclusion
Using bricks in sustainable construction is in itself sustainable architecture! Far from being backward-looking, it is a question of progressive architecture … a progress rich in cultural value!

