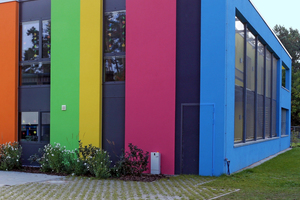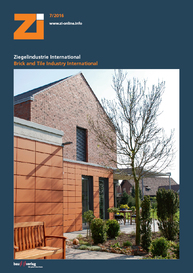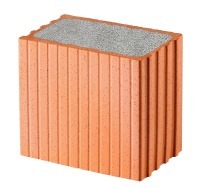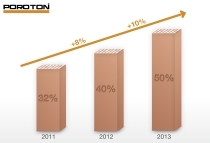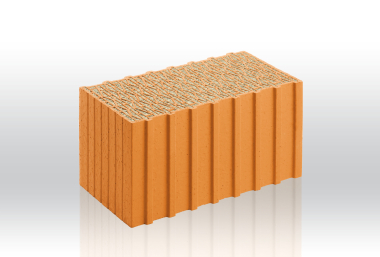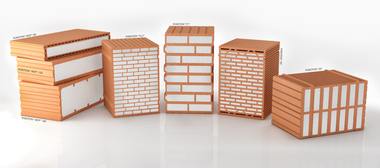Colourful monolithic clay block walls
Architecturally, the façade of Kinderhaus, a daycare centre for children in Spardorf, might remind you of the alternating layers of a liquorice allsort sweet. Behind this façade is a structural concept that visually splits up the two-storey building structure into different brightly coloured shear walls. The walls were built in a monolithic clay block construction, its high thermal insulation demonstrating forward-looking energy efficiency without the need for additional insulation layers.
This method of construction updates the benefits of the single-leaf wall to enable modern energy-efficient construction. After all, the clay blocks solely effect both the load-bearing and thermal insulation of the exterior walls, so that no additional insulation layers are necessary on the exterior or the interior walls. Instead, sustainable and structurally proven walls have been built with a homogeneous structure, as featured in traditional solid construction since time immemorial.
Architect | Architekt
djb-Architekten GmbH, Erlangen, Germany/Deutschland
Photo | Foto
Deutsche Poroton/Matthias Rotter

