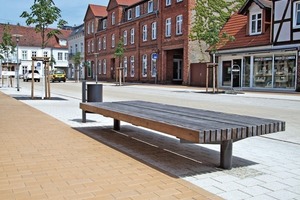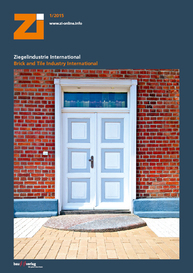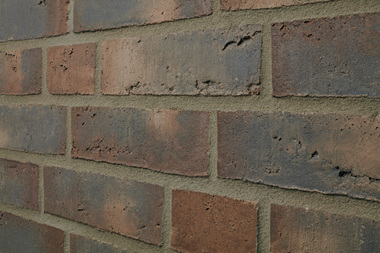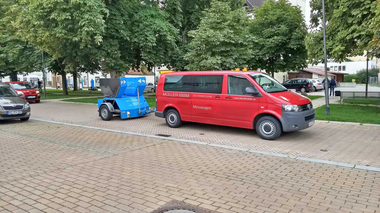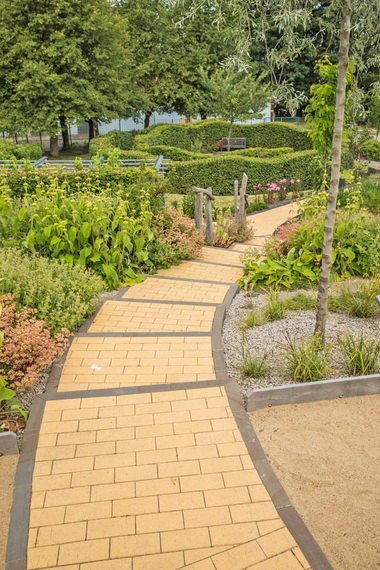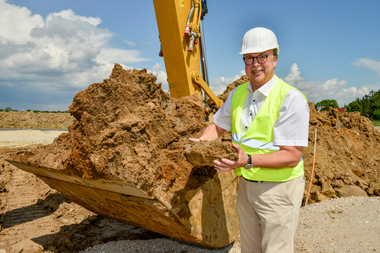Integrated concept of mixed materials and furniture
To this day, the town Ludwigslust is marked out by its Baroque layout with generous axes and town squares. Back in 1994, the phase upgrade of the open spaces began. From the start, the designers went with buff-multi clay pavers as the stand-out product in the overall concept, which was aimed at creating a new quality for the public spaces based on a mix of materials and town furniture. Above all, economic criteria such as durability, colour-fastness and frost resistance played a key role.
In the area around Lindenstrasse/Breite Strasse, the town’s fathers, local residents and businesses wanted a square with a character that would invite people to linger. For this reason, multifunctional areas were designed in which the clay paver pathway is embedded. Challenges included the different approaches and building entrances, some below street level or with heritage preservation requirements. With laying of the pavers upright, at difficult points protection against displacement could be ensured and with a mix of sizes, tailored solutions in front of the individual properties were obtained.
Architect: Planungsbüro Dierk Grundmann, Braunschweig
Photo: Wienerberger/Christoph Große

