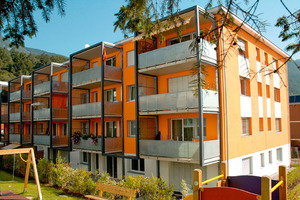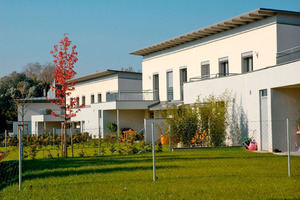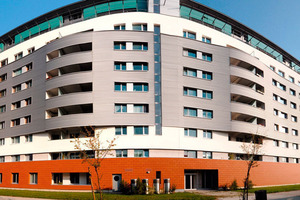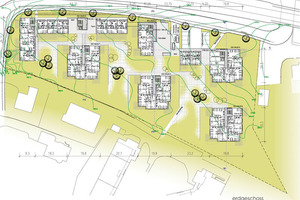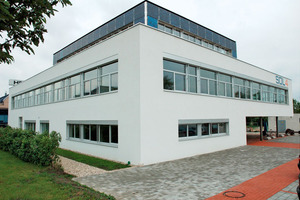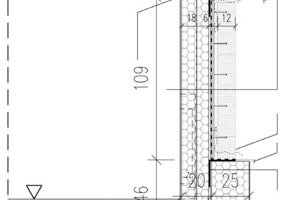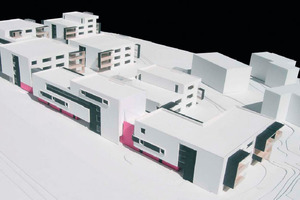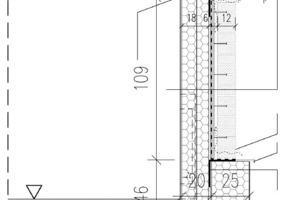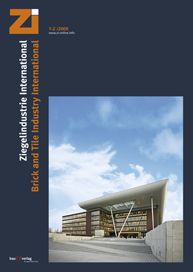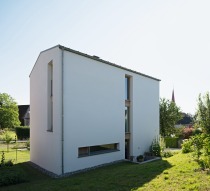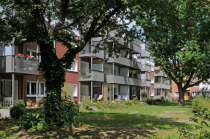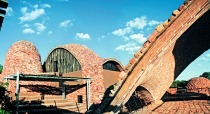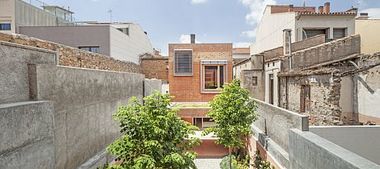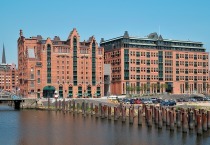Sustainable construction and high architectural quality – A contradiction?
The feedback from designers and architects on several demonstration projects for sustainable construction in Austria was not as positive as could have been expected. The criticism focused on the esthetical and architectural quality of the projects. As a reaction to this situation a new systematic approach was developed to ensure a highest possible level of technical and sustainability quality but going in parallel at the same time with good and modern architecture. Main elements of this procedural approach are the involvement of well-known independent organizations, e.g. architects federations or the like, an architectural competition to guarantee a broad participation of young and ambitious architects and last but not least the involvement of an interdisciplinary team of experts who accompany the planning architects throughout the whole design process. This procedural concept was applied to a newly developed residential area in Innsbruck in The Tyrol.
1 Introduction
Very often one can hear: buildings designed to reach a maximum level of sustainability are probably modern, healthy, ecological, and future oriented, but they are not beautiful or they are even ugly, they show disappointing architectural and esthetical quality. Is that true? And even more important: is that a must? What can be done to avoid this situation?
2 Some examples of older sustainable building demonstration projects in Austria
Since about seven years the Total Quality (TQ) tool has now been in use in Austria. This TQ tool is the national implementation of the Green Building Challenge framework. Very recently the TQ tool has been amalgamated with two other Austrian rating systems, the so-called “Oekopass” of the Institute for Building Biology and the “klima:aktiv” model of the Ministry for Environment and will in the future be called TQB.
The association of Austrian clay brick and roof tile producers (VOEZ) has initiated several brick projects, which were evaluated and certified with the TQ assessment tool. All these projects had very good results in the TQ assessment, and one of these projects – the SOL4 office building in Moedling near Vienna – even reached the highest result of all projects which were assessed with TQ so far.
2.1 Project “Apartment buildings Telfs Puite” in The Tyrol
This project is part of a big residential development area in the second largest city in The Tyrol. Two apartment blocks with 30 flats were designed as brick passive houses with a brick cavity wall construction (U-value 0.15 W/m²K) for the external walls. The heating energy requirement of these two buildings is 14 kWh/m²a. The heating is mainly provided by the controlled ventilation system, but there are also small dimensioned radiators in the apartments for the personal comfort of the users. Warm water is produced by solar collectors. The buildings were assessed with TQ, the rating was 3.78 out of maximum 5 points – this was the best rating for a residential building so far.
2.2 Project “Semi-detached houses Hamoder” in Linz/Upper Austria
Twelve semi-detached houses were built in a very scenic but noisy place on the outskirts of Linz, the capital of Upper Austria. Again a brick cavity wall with external rendering was the solution for external walls (U-value 0.15 W/m²K). The heating energy requirement of these houses is between 12 and 14 kWh/m²a. The heating is mainly provided by the controlled ventilation system in combination with small heat pumps. Warm water is produced by solar collectors. The buildings were assessed with TQ, the rating was 3.38 points.
2.3 Project “Residential building Wienerberg City” in Vienna
A big apartment block with 99 flats was built on the grounds of the old Wienerberger factories on the southern outskirts of Vienna. Of the nine floors, seven are built in concrete frame construction with clay block infill masonry, thermal insulation and different facades (metal, rendering and clay panels). In the two top floors the external walls are monolithic clay block masonry with external thermal insulation compound system. The average U-value of the external walls is 0.14 W/m²K; the heating energy requirement of the building is 15 kWh/m²a. The building has a controlled ventilation system; the small heating requirement is covered by district heating and distributed via the ventilation system. There are also solar collectors for warm water. The building was also assessed with TQ, the result was 3.44 points.
2.4 Project “Office building SOL4” in Moedling/Lower Austria
The first office building with passive house standard in Austria was built in Moedling, a small town south of Vienna. The external walls are made with clay block masonry and external thermal insulation (mineral foam boards). In large parts of the façade photovoltaic panels replace the rendering. The average U-value of the external walls is 0.12 W/m²K, the heating energy requirement of the building is 10 kWh/m²a. The building has a controlled ventilation system with heat recovery; the small heating requirement is provided by two heat pumps. There are also solar collectors for warm water. Electricity is provided by the photovoltaic system. The building was also assessed with TQ, the result was 4.21 points – this was the best result of all buildings which were assessed so far.
2.5 First summary
Although all these projects reached excellent results in the Total Quality assessment, which is in principle an assessment of the sustainability of the building, and although the buildings include the most modern elements of heating and ventilation equipment, the resonance from leading designers and architects, especially the young and committed architects, was not very positive. Their feedback was that these buildings are probably very innovative and future oriented concerning the technical performance but they do not satisfy high esthetical architectural requirements.
3 Development of a new procedural approach for demonstration project
3.1 First step: Selection of partners
The situation described above led to an intensive and in-depth process to develop a new approach for demonstration projects which can guarantee that both the technical and ecological requirements and also the esthetical architectural requirements can be met at the same time. The first and most important strategic step was the selection of professional partners with high reputation and here in the first instance the involvement of a well known architectural organization. It was decided to choose an organization which is active in The Tyrol, because this part of Austria is quite open for innovative architecture and new approaches and secondly because a very competent and cooperative partner was found in Innsbruck, the capital of The Tyrol, from the sector of the project developers, who was willing to make such a project together with the VOEZ.
The selected architectural organization is called “architektur und tirol (aut)”, which plays an influential role in the architecture in The Tyrol. Most of the young and committed architects are members of this organization and regularly participate in the meetings and events organized by “aut”. One interesting example of what type of events “aut” organizes was an exhibition about the work of the famous South American architect Eladio Dieste a few years ago.
The selected project developer was “Wohnungseigentum (WE)”, one of the biggest project developers in the sector of residential building in this part of Austria. WE is a developer with very high reputation and was already partner of the VOEZ for the above mentioned demonstration project in Telfs.
3.2 Second step: Architectural competition
The next important step in the process was the development of a two-stage architectural competition. Besides the intention to demonstrate exemplary sustainability, lowest energy consumption (passive house standard), high esthetic quality and modern technical equipment, it was also a target of the competition to show the possibilities of bricks and clay blocks in their various product types in an innovative way. The idea was that by means of a competition many young and ambitious architects can be motivated to deal with this traditional but sometimes a bit out-of-fashion construction material and to develop new ideas as to what can be done with this material, how it can be used to create modern architecture. For this purpose the brick industry offered a special prize for the best and most creative ideas for the use of clay products. Other important criteria for the competition were:
› Economic situation in the construction phase and in the usage phase: the project must meet the requirements of the subsidy regulations in The Tyrol
› Acoustic performance: there is high noise load at the site due to a motorway and a railway in the immediate vicinity
› Energy performance: the project must fulfill the criteria for passive house standard
› Sustainability: the project will be assessed with TQB and should reach a high ranking
It was decided to organize the competition in two steps. In the first open phase all local architects from The Tyrol were invited to send in their project proposals. In this first stage 25 architects forwarded project proposals, which were treated anonymously. The high ranking jury consisting of representatives of the city of Innsbruck, the project developer WE, well-known architects and engineers selected the best seven projects.
In the second phase those seven architects and their teams were invited to rework and detail their proposals based on the comments and recommendations of the jury. During the whole process an interdisciplinary team of experts and also a team from the brick and roof tile industry were available to support the participating architects concerning all relevant sustainability aspects, building physics (thermal performance, acoustic performance) and the use and possible limitations of the use of clay products. By doing so it was guaranteed that the target to get an optimal result integrating technical and esthetical aspects and the innovative use of clay products could be reached.
In the second round the jury selected one winner project and awarded two projects with a second prize. The special prize of the brick industry was split between three projects. The winner of the architectural prize, Dipl.-Ing. Andreas Scharner and Dipl.-Ing. Peter Wurnig from Vienna who also have an office in Innsbruck, also received the first prize of the brick industry, and two other projects were awarded with a second and a third prize. The appraisal of the jury for the winner project is very interesting, it says:
› The project fulfills the requirements of a humane design and construction and takes into account the needs of the future users
› The structured and membered but at the same time interconnected structure correlates ideally with the use of bricks
› The project creates a livable and communication friendly environment with courtyards for the future users
› Additionally the planning allows the realization of the individual parts in esthetically different brick variations also with visible facades in parts of the buildings
4 The winning project by Architects Scharner and Wurnig
4.1 Architectural concept
The basic idea of the architects is a vertically compressed garden city. Important aspects for the architectural design are:
› The creation of an individual living feeling through individual terraces and gardens
› Small units with maximum 20 apartments each, situated around courtyards
› A generous and attractive transition from public to private areas by means of light-flooded staircases and connecting bridges and openings in the building structure
› The membered structure of the buildings allows for the development of an individual living feeling and supports the neighbourly relations
4.2 Structure and orientation
The membered structure is grouped around courtyards which open to the south; in north direction to the street the courtyards are closed through the buildings themselves. Alongside the railway line on the north side of the site the buildings are higher (ground floor + 3) to protect the courtyards against the noise. The openings between the buildings are closed with glass sound-proof walls and in the openings facing clay brick masonry is used to absorb the noise. Most of the flats have a clear south orientation. Shading interaction between the buildings is avoided by the arrangement of the buildings on the site.
As a result of the structured arrangement of the six buildings the site density is exceptionally high. Altogether there are 83 flats with 2, 3, 4 or 5 rooms and net areas between 39 and 121 m². The total net area is 6658 m². Some of the flats are maisonettes on two levels. Approximately two thirds of the flats have a south orientation, one third is east-west oriented. Half of the flats have a private garden or a roof terrace.
4.3 Concept for the green areas
Green areas are an essential part of the architectural concept. The open structure provides the possibility to have a garden landscape in between the individual buildings, which consists of courtyards, groups of trees, playgrounds and private gardens. Furthermore the garden landscape is also brought to a vertical dimension by means of the terraces which form a kind of “hanging gardens”.
4.4 Facades and materials
As already said, it was an essential target of the project to use clay materials as far as possible. Therefore the greatest parts of the external and internal walls are made with clay block masonry; the external walls have an external thermal insulation compound system with rendering. In parts of the façade in public areas cavity wall construction will be used with facing brickwork with a thin semi-transparent coating.
4.5 Energy concept
The whole residential area will fulfill passive house standard which means a heating energy requirement of less than 15 kWh/m²a. In detail the following is foreseen:
› A controlled ventilation system with heat recovery
› Warm air collectors to pre-heat the air for the ventilation system
› Solar collectors for the warm water production
5 Conclusion
The national implementation of the Green Building Challenge framework, the so-called Total Quality tool has proven to be a valid and easy to apply instrument for the assessment and certification of buildings concerning their sustainability. The Austrian clay brick and roof tile industry has contributed to the development of the TQ tool and its further improvement by applying it to several demonstration projects in both the sector of residential buildings and the sector of office buildings. The feedback from designers and architects was not as positive as could have been expected, and as a reaction to that a new systematic approach was developed to ensure that a highest possible level of technical and sustainability quality can be reached but going in parallel at the same time with good and modern architecture. Main elements of this procedural approach are:
› The involvement of well-known independent organizations, e.g. architects federations or the like, who accompany the planning proces
› The architectural competition to guarantee a broad participation of young and ambitious architects
› An interdisciplinary team of experts who can accompany the planning architects throughout the whole design process
This new procedural concept was applied to a residential area in Innsbruck in The Tyrol.
Verband Österreichischer Ziegelwerke
Wienerbergstraße 11, 1100 Wien, Austria
T +43 1 60 19 23 20
F +43 16 01 92 93 20
www.ziegel.at

