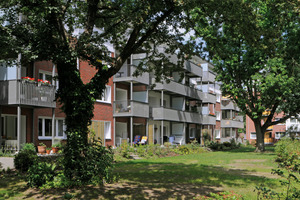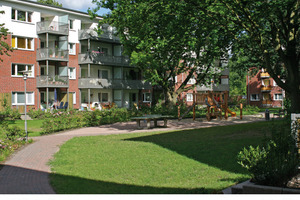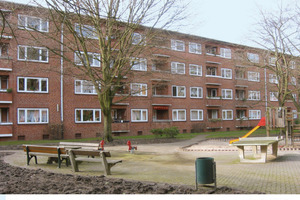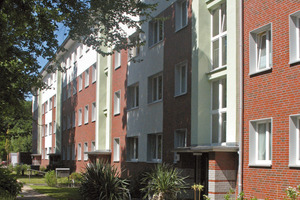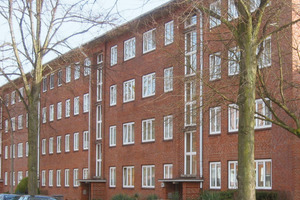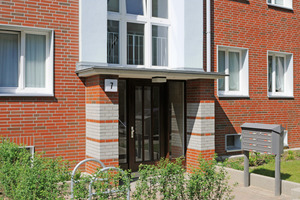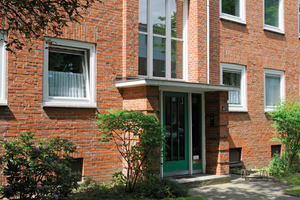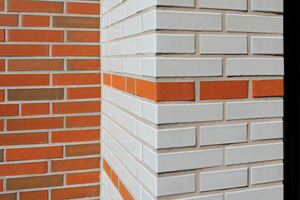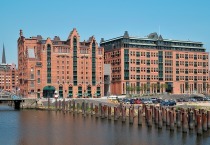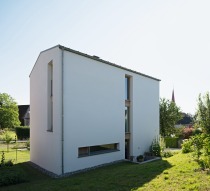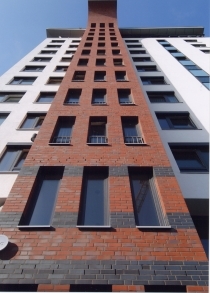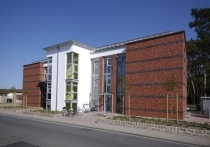Refurbishment of four residential buildings in Hamburg-Eilbek
In Hamburg, a very controversial discussion has been underway for some years now on the topic of glass and steel or clay brick masonry in urban development. Even the prominent Hamburger and former German Chancellor Helmut Schmidt has aired his views on this matter, defending the legacy of Fritz Schumacher, who as an architect and senior building director had a major influence on the cityscape in the 1920s with his brick buildings. But the current debate not only concerns new buildings in the city, but entire established residential areas in the city suburbs, whose appearance is changing as a result of modernization with thermal insulation composite systems (TICS).
The young Hamburg-based architect Dirk Henninger sees saving heating energy as a key objective in building construction and is convinced that it will become even more important in future. In the interest of qualitative improvements, he is appealing to building investors to accept responsibility and entrust architects with these building tasks as well as to the architects themselves to always see their design responsibility always in the context of urban development.
In the refurbishment of four red-brick buildings with three to five storeys dating from 1957 in the Eilbektal area of Hamburg, he has realized his ideas. 107 apartments varying in size from 48 to 66 square metres are grouped around an atrium with old trees. The architect F. R. Ostermeyer, who was already involved on behalf of the Ship’s Carpenters’ Cooperative in the construction of the Hamburg brick-built “Jarrestadt” residential area before the war, was also the architect of this development.
This post-war period called for economical construction methods. So the part of town once built in the Wilhelminian style was rebuilt with simple terraced housing, in rows or in squares. The bricks used then were generally only low-fired and the facades left without any decoration or ornament. The masonry consisted of a classical double-leaf structure with 24-cm load-bearing masonry, a shell joint and 11.5-cm clay brick-built facing shell. Even if these facades are not of outstanding architectural quality, clay bricks still influence the cityscape.
For this reason, it was patently clear to the architect and building investor that red clay bricks should be used as the visually dominant material in the new facade. Within the scope of the technical possibilities of the TICS structure, a “genuine” brick facade was to be realized. With regard to the durability of the aesthetic appearance, there was no alternative to the use of fired clay strip tiles: “They feel like bricks, look like bricks and don’t look stuck on even close-up,” explains architect Dirk Henninger.
Design, however, was only one argument in favour of the strip tiles. There is considerable risk of algae or greening of the TICS. The planners have so far observed the least greening on refurbished facades with real clay strip tiles. So for construction-related reasons too, the decision was taken in favour of using strip tiles made of fired clay.
Röben’s Westerwald variegated and smooth strip tiles (a slim format like the existing bricks) because they meet all requirements in respect of design and technical properties. But the architect could not bring himself to opt for a facade clad entirely with strip tiles. He took the opportunity in this redesign to get rid of the facade’s severe appearance caused by the large mass of the building and its rather dismal structure. To loosen and lighten up the existing, regular structure of the facade, selective variations between render, brick surfaces and balconies were included. This resulted in a multifaceted, appealing facade design that remains nevertheless respectful to the existing brickwork.
The Röben strip tiles were adhesively bonded to the walls and grouted with mortar. This technically reliable method for forming joints resistant to driving rain was another argument in favour of the strip tile product chosen.
Besides modernizing the facades, the Ship’s Carpenters Cooperative has made a number of other improvements for its tenants. Patios were added to the ground floor apartments, large balconies to the upper floors and a garden and landscape architect contracted for the design of the atrium.
The most important aspect, however, is the energy cost reduction. The calculated thermal heat has been reduced by more than 50 %, the CO2 emissions by 138 000 kg per year.
Material: Röben Westerwald strip tiles, variegated, smooth
Planning: Dipl.-Ing. Dirk Henninger, Freelance Architect, Hamburg

