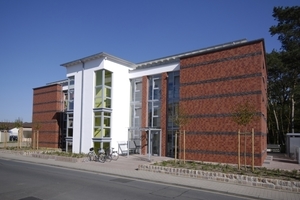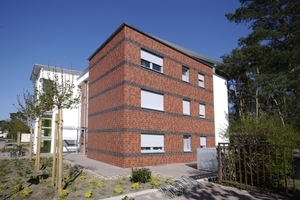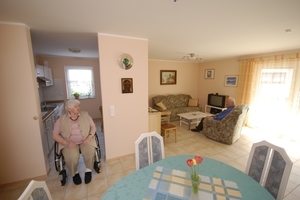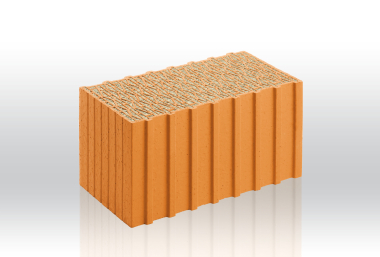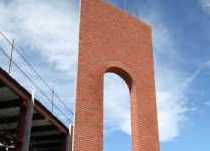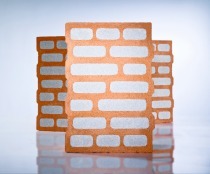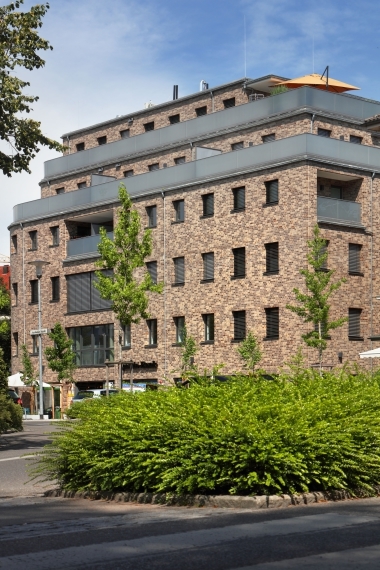Hainburg senior citizens' residential community: superior thermal and acoustic insulation despite slender walls
In view of the steadily increasing number of elderly people, special importance must be attached to the construction of appropriate residential accommodations. Now, a senior citizens' residential community built by the Hainstadt-based public-benefit cooperative Gemeinnützige Baugenossenschaft Hainstadt is showing how attractive, affordable and elderly oriented residential construction can be. All residential units are barrier-free, and each has a generously proportioned balcony.
Façade division via alternating materials
Through the use of alternating façade materials in combination with jutties and setbacks, the structure combines compact, land-saving construction with attractive façade sectioning. The three-storey building is characterized by red clinker on the side toward the street. The clinkered part of the entrance side is windowless. The otherwise massive appearance of that façade is loosened up nicely by the centrally placed stairwell tower with white stucco and, on each side, three strip windows extending all the way to the roof. Horizontal, 25-cm wide strips of anthracite-hued clinker further divide the façade.
At the rear, the façade strips are held by 25-cm high resin-composite slabs mounted on the balcony railings. This gives an optical tie-in to the entrance façade. The slightly set-back, largely inconspicuous shed roof is of a geometry comparable to that of the adjacent sheltered housing complex.
Space gains via optimized building envelope
The chosen wall construction materials satisfy stringent physicostructural and environmental-protection criteria. The Unipor W16 clay masonry units used for the exterior wall integrate low thermal conductivity (λR = 0.16 W/mK) with a relatively high load-carrying capacity (perm. compressive load σ0 = 1.1 MN/m² for block strength class 8 with standard mortar, MG IIa. Together with an eight-centimeter-thick composite system of expanded polystyrene thermal insulation, the 24-cm brickwork masonry contributes substantially toward the building's energy saving, ecoviable stucco façade with an overall air-to-air thermal transmittance (U-value of 0.25 W/m²K.
"The slender building envelope," explains architect Andreas Buddy from the responsible architectural and structural engineering office König, "guarantees cost-efficient utilization of the base area and saves material at the same time. Another point in favor of the chosen wall-building material was that Wenzel Brick Works is also located nearby in Hainburg. That minimized the transport costs and the associated environmental burden. The builder/owner," notes architect Buddy, "was already aware of the good physicostructural and material qualities of clay blocks from experience gathered on previous brickwork objects."
Formwork bricks for noise control
One of the most important factors regarding agreeable living conditions for the elderly is noise control. Consequently, the builder/owner stipulated superior sound insulation for the partitions between the residential units and around the stairwell and corridors. For reasons of economy and physicostructural quality, the choice fell on Unipor clay masonry filler blocks (type approval no. Z -15.2-127) or, as the are commonly referred to, formwork bricks. With a total thickness of only 24 centimeters, the rendered partitions achieve the specified sound reduction index of 55 decibels.
Unlike prior-art filler bricks, Unipor formwork bricks combine the advantages of brickwork masonry with the benefits of concrete construction. The blocks are set such that the filling chambers form flush, full-length channels that can be filled ceiling high with concrete. The hardened concrete then assumes the load-bearing function, giving the partitions very high stability under load. Stability verification must be provided in strict accordance with the rules of concrete construction as per DIN 1045. Contrary to conventional concrete formwork, there is no need for time-consuming removal of the formwork. The brickwork masonry, which requires no vertically-joint mortaring, is referred to as "permanent formwork" and serves as an ideal rendering base.
Completion of the partitions went briskly and smoothly. The time-saving butt-joint technique was employed for connecting them to the flanking walls. The contractor, Richard Sprey from Seligenstadt, made sure that the connecting joints were solidly filled, i.e., "fully grouted". Flat tie-rods included in every other horizontal joint guarantee that the wall connections have sufficient tensile strength.
Automatic ventilation
The 1.8 million Euro building was finished and ready for occupancy in late November 2006. The two-room apartments with separate kitchen have either 62 square meters or 68 square meters of floor space, depending on whether they are inlying or outlying. All 12 units have their own balconies and are suitably equipped for people with disabilities. Full cellaring provides adequate storage space and plenty of room for washing and drying. Space heat is piped in from the central heating station at the neighboring sheltered housing complex. In addition to the naturally regulative, capillary effect of fired clay masonry, an automatic ventilation system ensures well-balanced indoor humidity levels via air registers and hygrostatically controlled fans.
Just in time for spring: The outdoor installations and landscaping were finished in late March 2007. Now, from their ownbalconies, the seniors enjoy an unobstructed view of the nearby woods.
Planning and project supervision: Architectural and Structural Engineering Office, Dipl.-Ing. Detlev König, D-63512 Hainburg
Walling material supplier: Klinker- und Ziegelwerk Franz Wenzel, D-63512 Hainburg – Hainstadt, member of the Unipor Group

