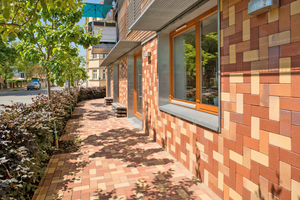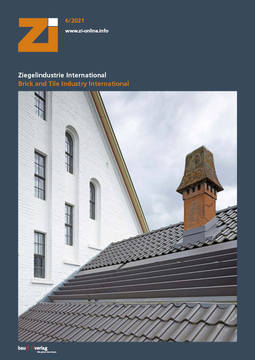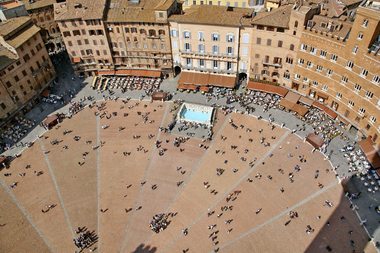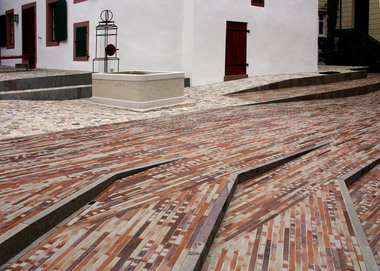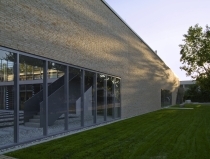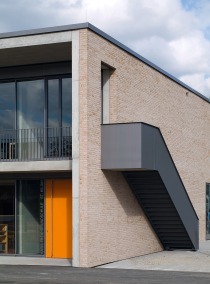Pavement going up the walls
The path to the front door leads over a refreshingly colourful, varied clinker pavement - and if you‘re not careful, you could easily walk up the wall: Using a 50-year-old brick building as a base, architects Christine and Torsten Rutsch realised their ideas of a contemporary residential and commercial property in Schwerin. rutsch+rutsch also used the pavers of the exterior to design the ground floor façade of their multi-generation house BO71 and even laid the pavers in the lift and as skirting boards.
Smooth transition
„Our idea was not to let the paving of the outdoor areas end at the building wall, but to continue seamlessly with the same bricks on the façade of the ground floor, thus creating a flowing transition.“ What was missing, however, were matching processing instructions, which do not even exist for applying pavers to a wall.
Nevertheless, Vandersanden consultant Torsten Klemke quickly came up with a solution. „Since the bricks do not have to bear any static loads in this case, the necessary stability is completely provided by gluing them to the insulation layer underneath,“ the Vandersanden consultant notes. „You have to come up with that first,“ adds Klemke, „but at the same time it‘s also the best proof of the diverse design possibilities that pavers have to offer.“
Architect Torsten Rutsch can only confirm this: „The transition of the clinker pavers from the floor to the façade has created a beautiful atmosphere that we enjoy every day,“ he says. On top of that, Christine and Torsten Rutsch were able to contribute to significantly enhancing Schwerin‘s Werdervorstadt with the realisation of their design idea.

