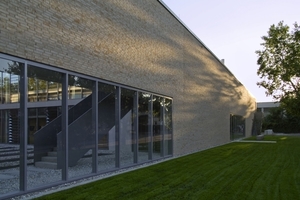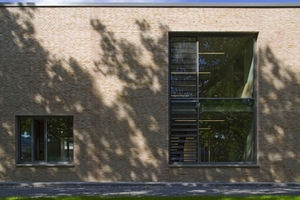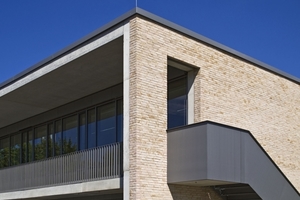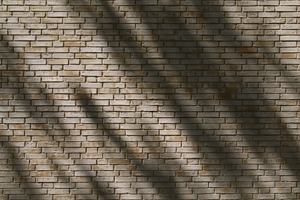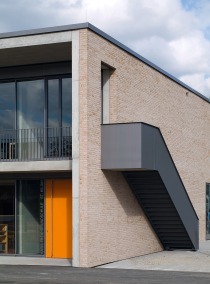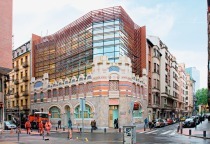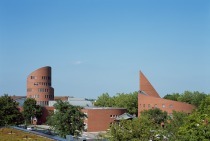Heilbronn Freie Schule: clinker facades as a protective “town wall”
It was the biggest building site that Heilbronn has seen in recent years. On the former US army base on Stuttgarter Strasse, the new St Kilian Catholic Education Centre has been built. This is a full-day school centre for over 1 000 children, covering primary to grammar school levels. Eye-catching features are the almost cloistral-looking brick facades that protectively enclose the complex.
The St Kilian Catholic Education Centre is located on the eastern part of what is known as the “Kennedy Settlement”. The entire area covers more than 27 500 square metres. Planning was difficult, the site a challenge. Stuttgarter Strasse, a very busy road, had to be included in the considerations. Noise and traffic were not to affect day-to-day running of the school. The solution finally chosen looked like this: the architects designed a straight-lined, 120 x 70 m-large two-storey building, with the facades facing towards the Stuttgarter Strasse as well as on the northern and southern flanks clad with light-coloured clay clinkers. Architect Hans Jana from Büro Broghammer, Jana, Wohlleber from Zimmern ob Rottweil later commented on the realization of the design: “The brick facades form a protective town wall around the school.”
The west side – facing towards the school yard, on the other hand, has been designed completely in glass. A contrast intended to express transparency and openness. Canteen and sports hall complete the outside frame of the centre. There is a total of five atria behind the clinker facades, in addition to the canteen, sports hall and assembly hall. During the topping-out ceremony in November 2006, project manager Karin Zisterer from the Büro Broghammer, Jana, Wohlleber described the centre as “miniature town with roads and courtyards”. Town and town walls, protection and peacefulness: the new school centre is an island of shelter and security. “The brick facades close the buildings off from the outside,” explains Hans Jana. It was a solution that also convinced the jury responsible for evaluating the different proposals submitted by the architects. In the minutes dating from 25 June 2004, it says, for example: “The closed building front provides an effective shield for the area behind it. Sufficiently quiet zones are available.” At the same time a coherent crossover to the adjacent residential building and an adequate presence on Stuttgarter Strasse were realized. Finally, the jury came to the following conclusion: “Overall it has proven possible to develop a coherent project that can be realized at low cost, which is of great quality in terms of urban development and architecture and meets the essential required functions.”
The colour of the clinkers is beige, shaded by coal firing, with a natural finish. It was deliberately chosen by the architects. Hans Jana: “We saw the big old trees and therefore chose light-coloured bricks. It simply produced a more friendly appearance.” The style of building typical for the area was not of any consequence for the decision to use clinkers as there is no uniform picture there. Stuttgarter Strasse is an arterial road on which practically every type of facade can be found. Jana: “The clay brick facades were solely intended to clearly mark the dividing line between the roaring traffic on Stuttgarter Strasse on the one side and the school on the other. “The clinker facade had a sort of walling-off function. For this reason, the facade is constructed on three sides – once around the school.
To lend the facade a natural appearance, a special beige-coloured facing mortar was used. In addition, the bricks were joined according to the tried and true tradition of our fathers with beechwood chips. This gives the joint a coarser structure. This method is only very seldom applied in Germany today.
The costs for the new school building in Heilbronn totalled around 22.5 mill. euros. In the period that followed, more and more surprises were turned up on the site from the German-American war and post-war history: empty concrete pipes, a domestic waste tip, channels, a chaotic water pipeline system, a septic tank and more. The inauguration was finally celebrated in September 2007. Three and a half years following demolition of the barracks, a primary school, secondary modern school, secondary school and a grammar school for around 1 000 pupils now stand on the site.
In addition to integrating the centre in the difficult traffic situation, the architects were faced with another challenge. The new school centre is not divided according to the types of school, but according to class levels. Accordingly, pupils of the same age all have their own wing. “The educational concept was reflected in the architecture,” it was said after completion. Heart of the building is an almost sacral assembly hall. Architect Hans Jana describes it as a “pearl in the whole complex” It is located in the middle of the largest atrium – an impressive structure with skylight and narrow windows.
In the view of the Federal German Association of the Brick and Tile Industry, the decision made by the architects Broghammer, Jana, Wohlleber, to use clinker facades for the new St Kilian Catholic Education Centre shows that this natural building material has lost nothing of its excellent reputation. “Clinkers combine individuality and functionality in a particularly attractive way,” explains Martin Roth, General Secretary of the Association. “Projects such as the new school building in Heilbronn show how clinker facades have become trendy again.”

