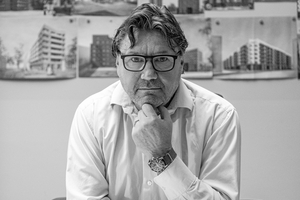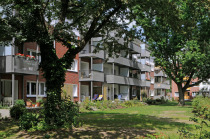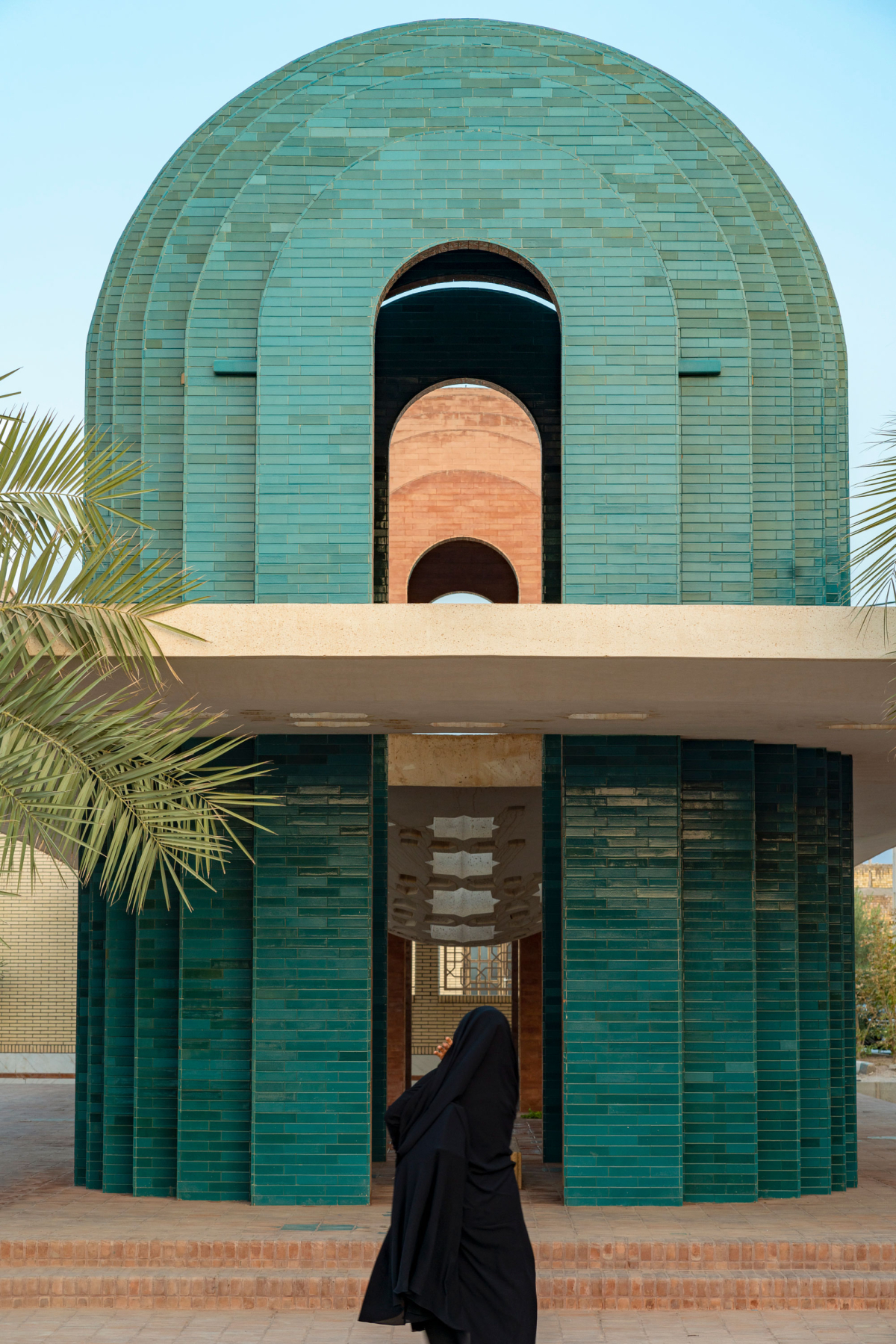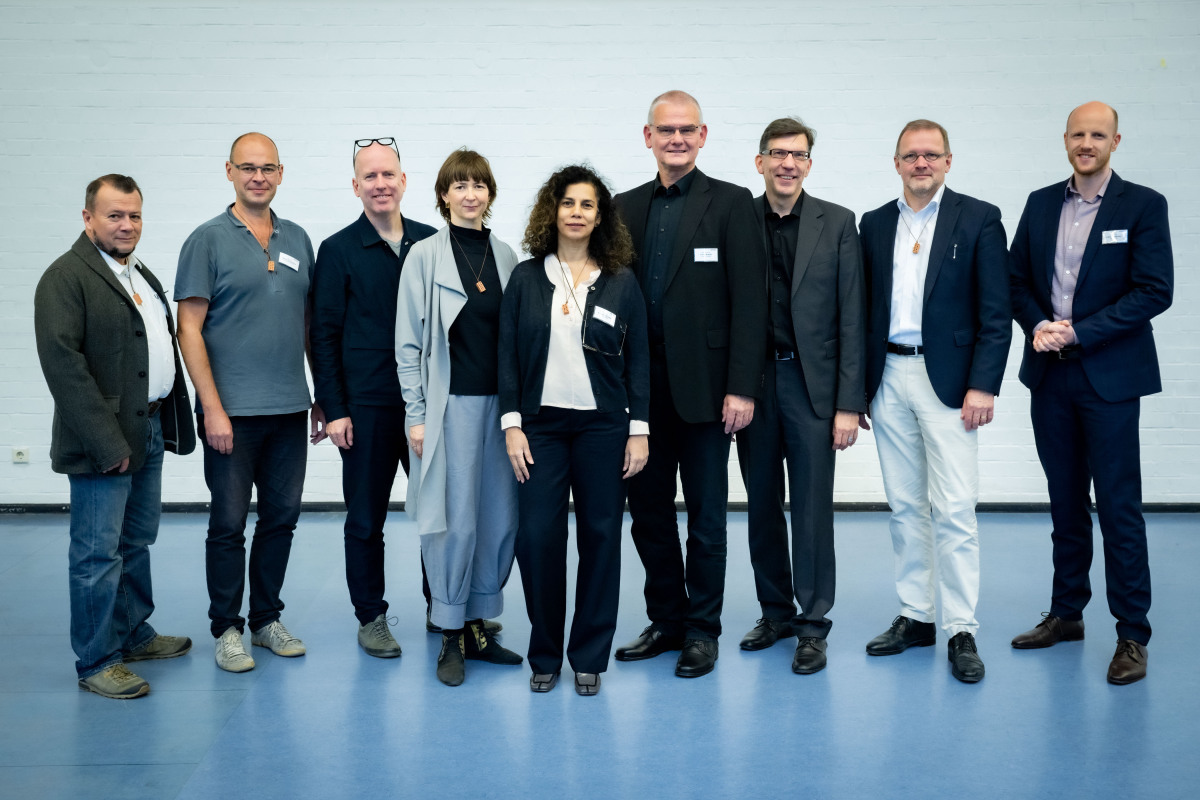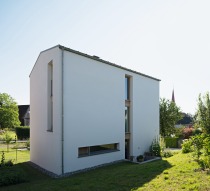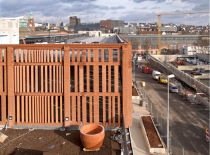Taking responsibility for the cityscape
22.01.2025Stefan Forster has been working as an architect for 35 years. He founded his own office in Darmstadt in 1989 and moved to Frankfurt am Main in 1995. The focus was and still is on urban housing construction in all segments: from high-quality flats to affordable rental flats, from townhouses to large blocks. Stefan Forster and his team are among the leading German offices in this field. Many of their buildings feature elaborate brick facades, many of them in bright red colours (see pp. 12-15). According to the architects themselves, they see their work "as a plea for high-quality everyday architecture and for cities that people enjoy living in". This is precisely what Stefan Forster advocates in public debates. In this interview, he explains why he finds urban planning fascinating, why he likes using bricks in and in front of walls and what a good city could look like.
A. About the architecture firm and Stefan Forster as a person
How badly has the ongoing housing slump since 2022 affected Stefan Forster Architekten?
Stefan Forster: I'm still around. As an architecture firm, we've been through some tough times. Until 2022, there was a golden age, the likes of which I have never experienced in my 35 years in the profession. Everyone wanted to build because of the zero interest rates. In some cases, we didn't know how to handle the large number of projects.
With the news of the Russian invasion of Ukraine in February 2022, I immediately realised that this was a turning point. Until then, I had been a great advocate of the "change through trade" philosophy. With the start of the war, our good contacts with Russia and the great projects associated with them came to an abrupt end. The current political situation reminds me of the Cold War era. The consequence of the new world situation was rising material prices.
In conjunction with the rise in interest rates, this meant the cancellation of many construction projects. Residential construction was, and still is, the hardest hit by this changed situation. As housebuilders, we suddenly found ourselves in an existential crisis. Over the last two years, we have had to radically reduce our workforce and focus on other segments, such as remodelling and offices. This process has now been completed. Today, we are once again optimistic about the future.
Why are you focussing on residential construction?
SF: The city holds a great fascination for me, probably because I grew up in the village. Even as a young boy, I wanted to escape the confines of the village, which is why I consciously chose Berlin as my place of study.
For me, the city means people living close together. This closeness creates developments. The nucleus of our society lies in the city. For me as a young person, the city offered important opportunities for development and stimulation. For me, the city is also always a place of personal freedom, in contrast to the social control of the village.
Nevertheless, I always have a longing inside me for the community of the village. This longing is expressed in architecture in the preference for creating courtyards, a space formed by individual houses. The courtyard is a theme that always accompanies me. It offers an opportunity for contact without the compulsion to communicate. It symbolises the great freedom that the city offers me.
In my work, I am still guided by the ideal of doing something for people. Housing construction can and should make a direct contribution to the quality of life of residents. Enthusiastic feedback from the residents of my houses gives me the pleasant feeling of having done something right.
For me, the best thing about being a residential architect is when I meet clients who work with me to achieve a beautiful result, who see and treat me as a partner and not as a service provider. We usually find these partners in housing associations and co-operatives. They still have an awareness of social responsibility. It's not for nothing that these clients are open to building with bricks.
How long will you work as an architect? What will the future hold for Stefan Forster GmbH?
SF: I've now reached retirement age and, given the current economic situation, it would actually be the right time to give up my job. However, I wouldn't know what else to do. Due to my manic fixation on my work, I haven't developed an alternative approach to life - I just can't think of anything better. On the other hand, I am convinced that this fixation on my work is also a prerequisite for creating good architecture. As the oldest person in the office, I still find it fascinating to create something new together with young, motivated employees. My role is limited to that of critic and corrective, which fulfils me. The many long-standing colleagues also form a surrogate family that keeps me young. I therefore believe that I will continue to work with the team in this way for a while. At least until I realise myself, or am told by someone, that enough is enough.
B. Building with bricks
Your project portfolio includes many houses with brick facades or at least clinker brick bases. Why do you like using bricks?
SF: I have a personal history of suffering with external thermal insulation composite systems (ETICS). In recent years, we have realised many passive houses in Frankfurt with ETICS as facade cladding. Today, 20 years later, they all look shabby and ready for demolition. It's disillusioning for me to see how dirty these facades have become, my life's work has gone to rack and ruin. Normally, these houses should be repainted every 10 years - but nobody does it, so they look run-down today. Realising all this, we started very early on to persuade builders to use vertically perforated bricks with infill for the exterior walls, as the classic facade plaster repels dirt better. These buildings still look good today. Building owners with a long-term interest in holding on to their properties, such as co-operatives and companies, are very receptive to this alternative and sometimes even ask us about it.
However, I am happiest when we can convince clients to use facing bricks. At my current age, I am beginning to look back on my work. The only buildings that have stood the test of time are those with brick facades, either Poroton masonry or, even better, with facing bricks as cladding.
We are still always in favour of finishing a building with a clinker base at the bottom. When we express this wish, some clients look at us as if we were demanding the installation of golden taps. That's how far the much-vaunted building culture has come; even banal, simple things are now dismissed as unnecessary luxury. The clinker brick plinth protects the building from mechanical damage. It also emphasises a certain quality and intrinsic value of the building. Both are essential characteristics of good architecture. Passers-by will clearly notice the difference in quality between a clinker brick or rendered plinth. I am convinced that as a builder and investor, you have to take responsibility for your environment with your building, because you benefit from the value of the location when creating the value of the property. In my view, he is therefore obliged to return a certain quality to society, for example on the facade.
Why do you mainly use red and reddish-coloured facing bricks?
SF: There is, of course, a separate development history to this. In our early days, we didn't want to emphasise the brick base so as not to "cut through" the house. That's why we mostly used light clinker brick colours. This created a rather "gentle" transition from render to brick. At some point, I could no longer stand the bland look of the houses. The red is actually an outcry against the fashionable beige and brown colours that are used everywhere. Entire new-build districts are now bathed in monotonous white and beige - unbearable - although our cities are actually colourful.
For me, colour is an outcry against this dreariness. When you drive along a boring 1950s reconstruction street and suddenly come across a bright red building, it's like a wake-up call. You can observe this phenomenon quite well in our project in Schlossstrasse in Frankfurt, with its red brick facade. Another example is the Oskar Residence, whose facade seems to literally glow when the evening sun falls on it. I find it fascinating that the building changes its character depending on the incidence of light. If we are allowed to, as here, we like to use red joints to move away from individual bricks and towards a homogeneous surface. This enhances the luminous impression enormously. I particularly love these red houses. The colour has become part of our typology, making our work easier, the products recognisable and the effect of the result predictable in advance. That's why we like building red facades.
Do you have any wishes for the brick industry?
SF: Building with Poroton is still more complicated than with other wall materials. There is a recurring problem with windows in brick walls: Window stop, side, left, right, top, shutter, lintel, window sill. We have to drill holes in the very porous Poroton bricks to fix them. That's why there are angle elements that have to be screwed on and extra parts that have to be glued on. All in all, it's a user-unfriendly system, as we've just realised with a project in Aschaffenburg. There used to be stop tiles that had a nose and you could slide the window onto them. Apparently they no longer exist, we don't have them. The employees could certainly list a lot more problems here - we'll save ourselves the trouble at this point.
C. Urban development
How should a good city or a good neighbourhood, where people like to live, be designed?
SF: Urban planning should be based on the tried and tested Central European city model. This city was created in the 19th century or early 20th century, with a specific spatial sequence of street, house and block interior or courtyard. People are familiar with this system and feel comfortable in it. That's why we don't need to invent anything fundamentally new. Instead, we should develop the block further. Accordingly, we are working on house and block typologies. We are always concerned with the relationship between the street as a public space and the courtyard as a semi-public space.
In a current project, we are extending the courtyard considerably and planting an "urban forest" in it. In return, we are dispensing with the fire brigade rescue system on the courtyard side. This courtyard typology creates an ecological compensation area, provides infiltration space and ensures a better internal climate. We are developing the courtyard concept further and responding to current and future problems such as overheating and heavy rainfall.
For the same reason, I am also a friend of the idea of banning parked cars from the street and accommodating them in multi-storey car parks or neighbourhood garages. We can unseal the freed-up road space, plant trees or use it for cycle paths, while at the same time creating more space for moving cars. Without parked cars along the streets, we would have a completely different city. So the block question leads on to the general question: What will a city of the future actually look like?
What role does the material play in urban design?
SF: Architecture must always be understood as communication. Buildings have an influence on their surroundings and the people who walk past them or live in them. That's why we as house builders reject exposed concrete. It's a sign to the occupants that they've been cut corners. Conversely, a high-quality surface expresses that an effort has been made and that the resident is valued. We want to communicate this attitude with the clinker brick.
I also believe that the influence of the built environment on people tends to be subconscious. For me as an architect, it's as if buildings speak to me. I read the cityscape or the houses on a street like a book. Bad architecture can put me in a bad mood. It's a question of quality. The influence that buildings can have on people is unfortunately not really recognised by many of those responsible for housing construction. Unfortunately, the public is currently only concerned with figures for residential building permits and completions. Questions about the quality of the neighbourhoods - what does it look like? How long does it last? Who lives there? Does it even fit in there? - are not asked.
I see parallels in the current development to the situation in the post-war period. There is a danger that we will repeat mistakes. Back then, a relatively large number of houses were built relatively quickly in West Germany. Today, we would prefer to demolish all these houses again. Now we are basically doing the same thing, only with a much higher energy input. In a few years' time, when the housing shortage has been eliminated, people will take a critical look at what has been built and think about how to get rid of it. That's why this fixation on figures rather than quality is a problem for me as an architect.
D. Affordable and sustainable housing
What should be done to ensure that more affordable flats are built again?
SF: The current situation of a lack of flats is a major problem. In my opinion, social housing in its current form is outdated and should be abolished. In the end, it only encourages property ownership as the subsidised flats are no longer tied after a few years. Outsourcing the housing supply to investors and independent property developers has not worked, as we have all seen over the last ten years. Although many flats have been built, rents have exploded at the same time.
On the other hand, I am in favour of a strong state that takes responsibility. The development of housing estates should always first be a matter for municipal housing associations and cooperatives on state-owned land with state funding. Housing remains the property of the state and is no longer a product or commodity. Areas could be reserved for independent housing construction by investors and property developers, effectively reversing the current procedure.
Given the large number of residential buildings to be built, how can this be done as sustainably as possible?
SF: When houses are worn out after a few decades, so to speak, when extensive repairs to building services, pipework, windows, etc. are due, the question often arises as to whether the building should be preserved. If it has a lovingly designed clinker brick facade, as is the case with our buildings, for example, people are far more likely to have a positive relationship with it than with a 30-year-old ETICS facade, for example. The elaborate facade is perceived as an asset and thus becomes a permanent, accepted part of the cityscape. The building is then part of the collective memory. Accordingly, people will never think of demolishing the building. It is sustainable. The one-off energy input in its construction pays off for longer and is not destroyed. For this reason, we argue in favour of investing more energy and more resources in a clinker brick shell at the beginning. This is more expensive, but the clinker brick facade can be left to its own devices for almost 80 years. It retains its quality and is part of the urban design.
For reasons of sustainability, we are in favour of a high quality built city. For us house builders, this means that we plan residential buildings for flexible uses. In the future, it must be possible to realise a variety of living concepts in the building envelope. In concrete terms, this means, for example, that flats should be as easy to convert as possible, only then will they be sustainable.

