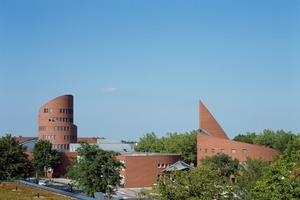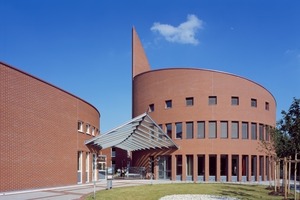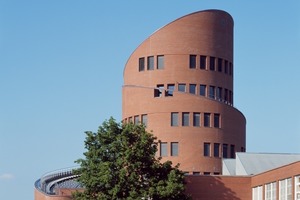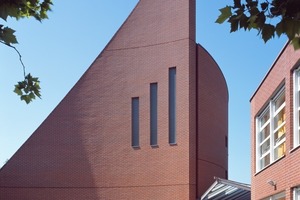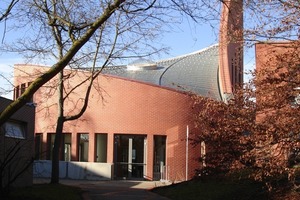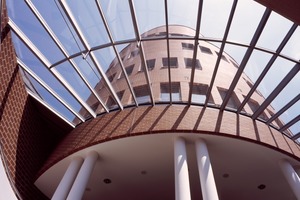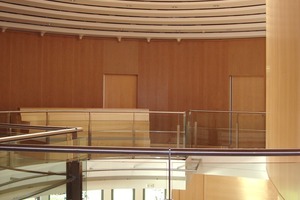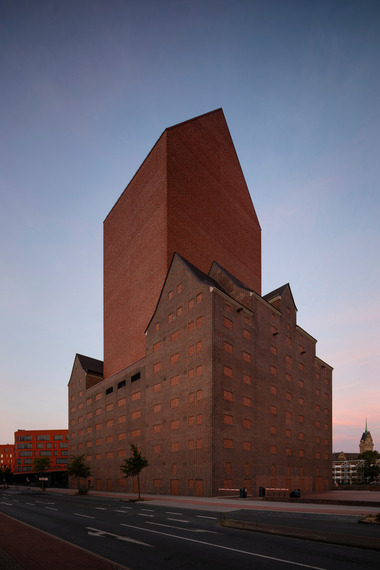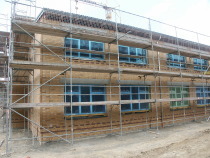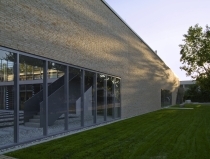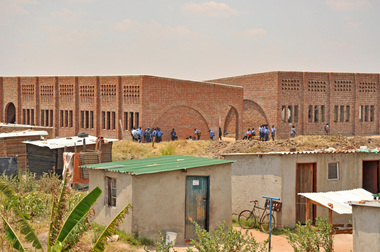Extension to the Education Centre for the Visually Impaired in Unterschleissheim near Munich, natural red clinker masonry to meet the needs of the blind
Thanks to medical progress, the number of blind children is on the decline. The School for the Blind ran until recently in Munich has therefore been closed and the body responsible for the Centre for the Visually Impaired in Unterschleissheim charged accepting blind children in order to integrate these accordingly. At the Centre, the visually impaired help the blind and are enjoying new and positive experience. Synergistic effects accompany the project, giving it new meaning.
An appropriate extension to the facilities of the Centre for the Visually Impaired became necessary. Additional class rooms, specialist rooms for music, art and computer studies, additional space for the administration and the request for an auditorium were included in the planning as the new space allocation programme, which was entrusted to the Pagenstecher + Moosmang firm of architects in Gräfelfing. Additional accommodation was not necessary as the trend is towards day pupils.
Utilizing peripheral building areas
The planning concept for this school extension is based on the following considerations: the park-like character of the grounds with its prominent greening, with many individual trees was to be preserved. Without taking up much building land, the extension project was therefore planned as a compact, high building structure in a position on the periphery of the site. A concentration on the Raffeisenstrasse would have been desirable in respect of the structural developments in the neighbourhood, to create a dominant feature and more clearly indicate the existence of the Centre for the Visually Impaired.
The extended school facilities, however, were to be sensibly aligned with the existing buildings. The chosen plot enabled direct connection to the existing common room, the core and main distribution area of the old school. At the same time, for the purpose of a school organization in line with the requirements of the visually impaired, all the class rooms are situated on the ground and first floors, and the facilities for the teachers, the school and home administration have been moved to the upper storeys. Conversion of some of the existing facilities was therefore necessary in connection with the reallocation of the space. In a separate, new building at the southern boundary of the site, all elements of the space allocation programme with less intensive contact to the centre of the school were grouped together.
Urban counterpoint to the town hall
On account of the limited areas available for construction, the two new builds at the northern and southern boundaries of the site on Raffeisenstrasse were built upwards over several storeys. This prominent location was predestined for stressing the supraregional importance of the Centre for the Visually Impaired by setting a special signal and at the same time to forming an urban counterpoint to the new town hall opposite. The two rotunda structures largely accommodate the additional defined space allocation program. In addition, the newly positioned entrance is assigned to the southern tower, further recognizable by the ascending sail, which is perceived as an antipole to the six-storey-high northern tower.
The north tower is given its upwardly tapered spiral form not least as a result of the spacing arrangements here. Its broad base is connected to the existing buildings by a generously sized common room. Above this are the administration offices spiral upwards to the sixth storey, the highest point of the northern tower, sufficiently far away from the boundary site and therefore in line with building regulations. As a result of the decreasing size of the structure as it ascends upwards, the prescribed second escape route could be provided, i.e. via the roof of the spiral.
Clinker walls provide orientation
Besides the striking round shape of the towers and their height, the material used for the facade of the extension buildings significantly underlines the singular aspirations of the Centre for the Visually Impaired. Continuing on the old buildings from the 1980s, the natural red clinker masonry clearly signals the standalone aspirations of the ensemble among the buildings in the now developed urban surrounding. Now as then, the rendered buildings that are traditional in Bavaria were not chosen. The minimal glare of the non-grouted brick facades is regarded as particularly pleasant on the eyes by the visually impaired.
The facing in front of a thermally insulated reinforced concrete structure with rear ventilation was built with standard-size peeled GIMA “Catania” clinker bricks. 14 different types of specials - various solid clinkers, strip tiles and acoustic bricks - were included in the scope of supply, to ultimately merge into the perfection of this sophisticated facing masonry. The precise jointing is used to guide the pupils, who orient themselves to the settlement joints of the material. The clinker facades are the common language of the old and the new; with their rounded shape they also provide an important haptic experience for the visually impaired and blind children.

