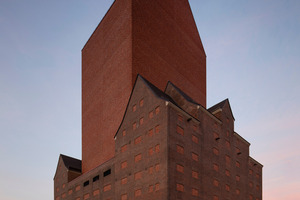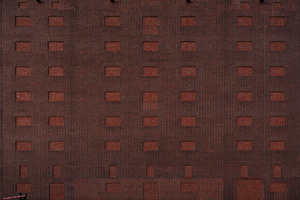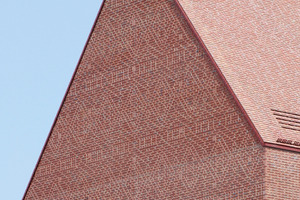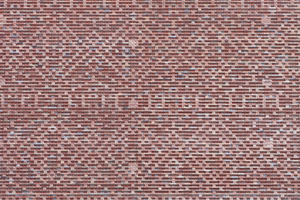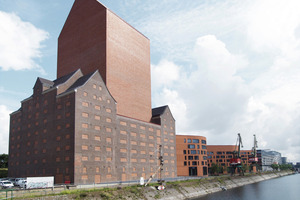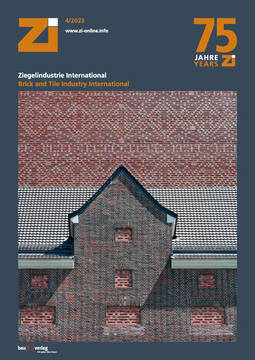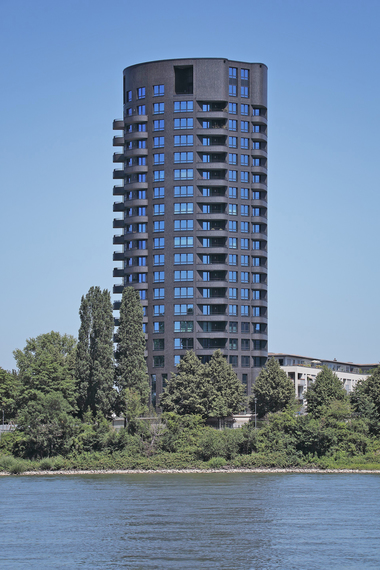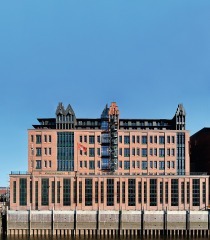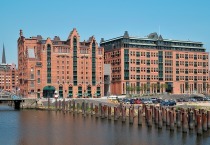Monumental clinker brick façade - State Archive North Rhine-Westphalia Duisburg
Germany’s largest archive building is located in Duisburg harbour. The listed former granary from the 1930s was supplemented by a 76-metre-high archive tower in the centre. The archive material of the state forming the memory of North Rhine-Westphalia has found space here with 148 shelf kilometres. The state archive is a striking brick-red building facing the motorway and the inner harbour. The design language of the tower is based on the old warehouse with its projecting and receding gables. The openings and roof areas of the existing warehouse were closed. The new storage tower stands out from the old clinker structure with its fine relief. The elongated wave-shaped new building houses reading rooms, offices and the administration. At the transition between the storage tower and the six-storey office extension is the foyer of the State Archives, which opens onto the waterfront. Inside the foyer, large openings look into the collected archive material. The brick square at the Schwanentor is highlighted with an edge towards the street space. The extension was planned by Prof. Laurids Ortner und Prof. Christian Heuchel from the architectural office O&O Baukunst.
The basic design element is a solid outer skin of bricks, which gives the archive tower in particular a monumental appearance. The aim was to design the technically required façade elements such as drainage channels, façade safety devices, etc. in such a way that they are concealed or do not visually come to the fore. Projections and recesses in the masonry create a finely structured ornamentation. The existing masonry consists of solid bricks in a historic brick format with the dimensions 25/12/6.5 centimetre. All of the new exterior masonry was built in this format. The existing windows of the storage building were removed and replaced by brick linings.

