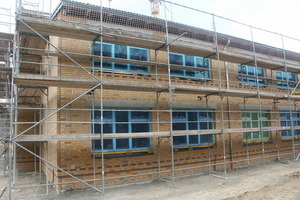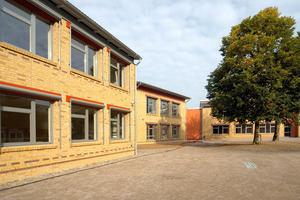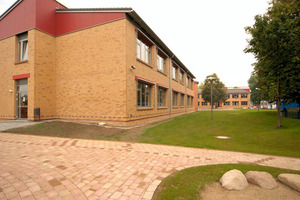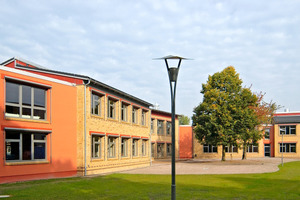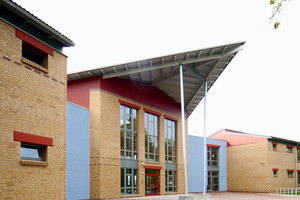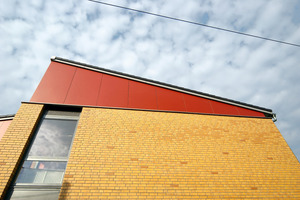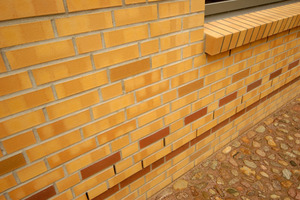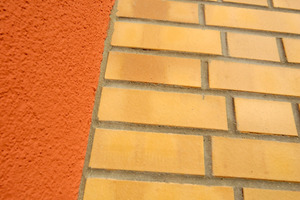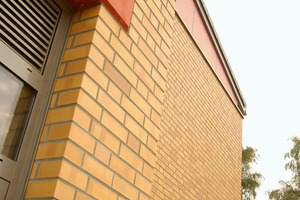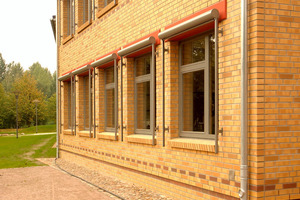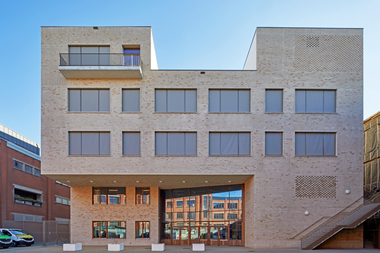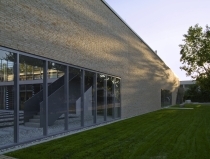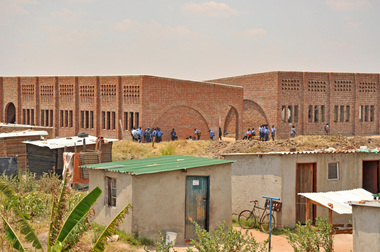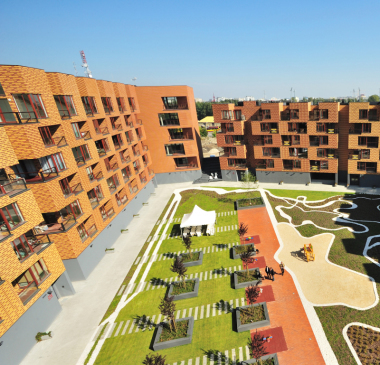Solid clinker facade as a defining feature of the newly built Werkstattschule in Rostock
Werkstattschule in Rostock
A newly built school building is certainly not an everyday investment in Germany today. Years after the founding of the Freie Schule, today known as the Werkstattschule, a moving marathon that also lasted years, teachers, pupils, parents and residents in the southern part of the city of Rostock are delighted with a light and friendly building that provides a pleasant learning environment and is also an eye-catching feature in the city architecture. Defining feature of the school complex is the buff-coloured clinker facade borrowed from Northern Germany’s clay brick tradition
Workshop schools: a new educational concept
The “Werkstattschule Rostock“ was founded in 1997 by a seven-strong association of parents and teachers and is an officially recognized independent school. The name of the Werkstattschule was derived from the educational concept on which it is based and which includes the latest progressive teaching methods in addition to the official curriculum. The pupils, for example, learn about certain topics in cross-year and intersubject workshops lasting several weeks. The rapid and successful development of this type of school could not have been anticipated and the original building was soon bursting at the seams. For the new building, an ideas competition was launched. A solution was sought that would set the school apart from traditional school structures, understand architecture as an influential element in education and demonstrate new forms of space interpretation.
Harmony of architectural and economic requirements
The decision was taken in favour of the concept submitted by DAL Bautec Projektmanagement und Beratung GmbH (now DBB Deutsche Bautec Baumanagement GmbH) based in Mainz. Besides the architectural idea, the company could convince the jurors of its expertise in economic construction and especially its many years of experience in the construction of school buildings with successful reference projects.
The generously sized site for the new Werkstattschule is situated in the middle of a residential area in the southern part of the city of Rostock. Reminiscent of the former use of the site, the layout takes the form of a windmill, recalling Mecklenburg-Vorpommern as a region with dominant winds. The non-symmetrical three-wing building complex is two storeys high and covers a gross area of 5 817 m². Depending on their function, the different class and teaching rooms are grouped around the building centre with the entrance hall.
Building committee chose Terca clinkers
An important aspect of this building project was cost optimization. To minimize the expected heating energy cost, double-leaf exterior walls build of solid masonry with a 1-cm insulating layer were constructed. The only option for the facade was a durable and rugged clinker brick that is not only resistant to wind and weather but also the high mechanical stresses common in a school. The clinkers were selected following detailed research and based on consultation with a building committee consisting of teacher and pupil representatives. Particular importance was attached to the colour design, as those responsible did not want to use the red clay bricks typical for Northern Germany. On the basis of sample panels and surfaces, a decision was taken in favour of a naturally buff-coloured flamed clinker from the Wienerberger range of facing bricks. With the Terca clinker “Havelland, smooth KMz 28-2,0 NF 7-Schlitz”, a light coloured facade was constructed with a vibrant interplay of colours in warm buff and yellow shades. Design features included the narrow bands of red in the base and below the windows. For this purpose the Terca clinker “Lüneburg, red brown shaded, smooth, KHLzB 28-1,6 NF” was used. Both facing bricks were produced at Wienerberger’s Buchwäldchen Brickworks in Brandenburg.
7.05 mill. euros was invested by the European Foundation for Innovative Education, the independent school agency, in the three-wing new build, which covers the large part of its power consumption with its own photovoltaic system. 480 children are currently taught by more than 40 teachers in the free “Integrated Comprehensive” with grammar school section, primary school, crèche and kindergarten”. 90 prospective pupils are cared for in the kindergarten run by the school agency. In line with the ideas of the building investors, the new building provides children and teachers with optimum conditions for filling their schooldays with colourful and lively activities.

