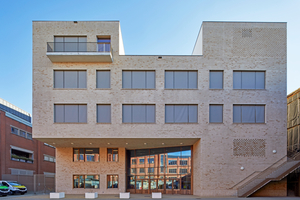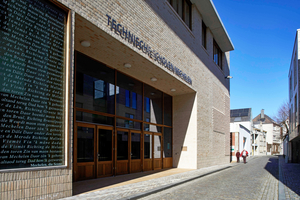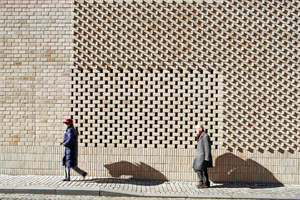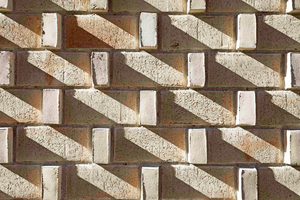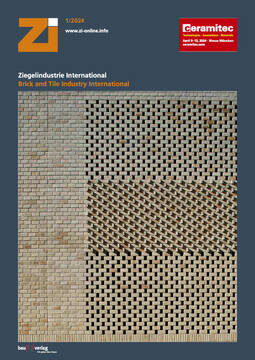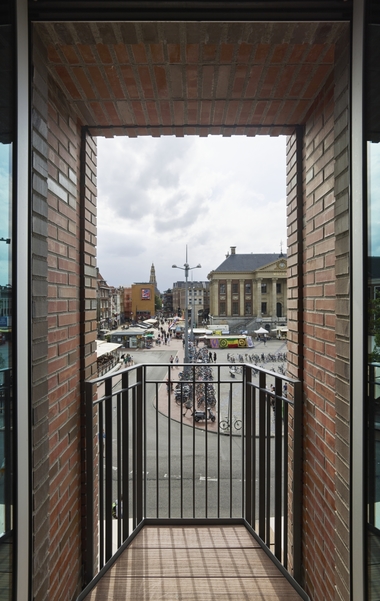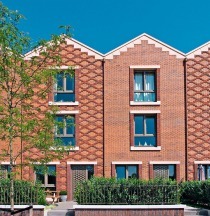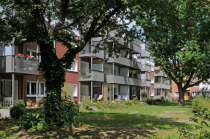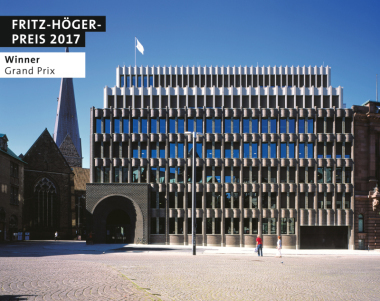One stone, endless possibilities -
New building for the technical school in Mechelen
As the first element of a masterplan, a new building has been created for the Technische Schoolen Mechelen in the Belgian city of Mechelen. With its almost ornamental facade, it expresses extroversion and self-confidence, while at the same time blending into its surroundings with its cubature and structure. awg architecten cvba are responsible for the architecture, while the clinker brick manufacturer Deppe Backstein developed the 1504ekws waterstruck brick.
Shaping the school and cityscape
In the coming years, the entire building complex of the Technical School in Mechelen will be completely remodelled. Due to its location in the middle of the historic city centre, this development has a special role to play and is decisive for the cityscape. The new building by awg architecten is the prelude to this formative remodelling and at the same time gives the school a new future perspective within the existing spatial contours. In the very dense structure of interconnected buildings on Niew Beggaardenstraat and Jef Denynplein, the new building defines the street space through its shape and acts as a face and thus as a new calling card for the technical schools through its expressive facade. For all its extroversion, the new building is also pleasantly restrained and thus blends in with the existing structure.
Open and communicative
Visitors, teachers and pupils are welcomed via a spacious and open foyer. A multifunctional hall, equipped with a kitchen, also functions as a canteen, while an event hall is accessible to users at all times and serves as a place to meet and communicate. A covered outdoor area completes the range of communicative spaces. In addition to the classrooms, an open learning centre with a library is available for concentrated work.
Solid stone - laid in different ways
The strict cubature and structure of the building is broken up by a facade that is ornamental in parts. The detailed views of the building were achieved with just one stone, which was laid in a variety of imaginative ways. No special shapes or moulded bricks were used. The water-struck clinker brick 1504ekws, alternately sorted and fired with coal, in the Waal format typical of Belgium and the Netherlands, was developed and produced by the German clinker brick manufacturer Deppe Backstein-Keramik GmbH. The solid brick is used in the plinth on edge and with the bearing sides in view. On the other sides of the facade, the architects at awg chose a relief brickwork in which only the heads protrude from the facade line, creating a shadow play that moves with the course of the day and thus with the light. The storage areas are also visible here. Last but not least, awg used the cream-coloured brick to create perforated masonry on different sides of the facade, for example next to the main entrance, which is characterised by a generous beam. The colour scheme varies from light beige to rusty orange.

