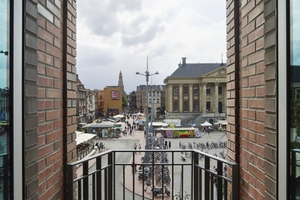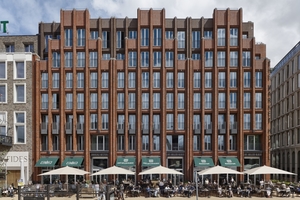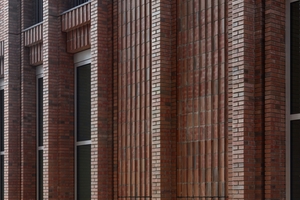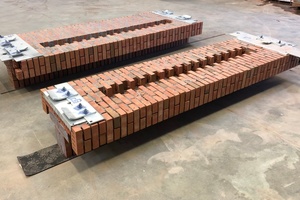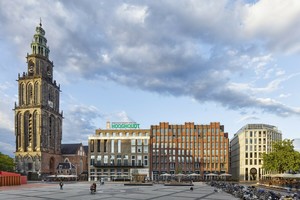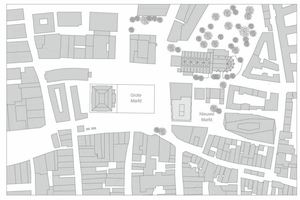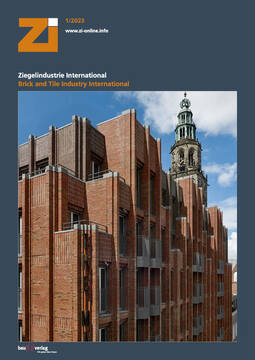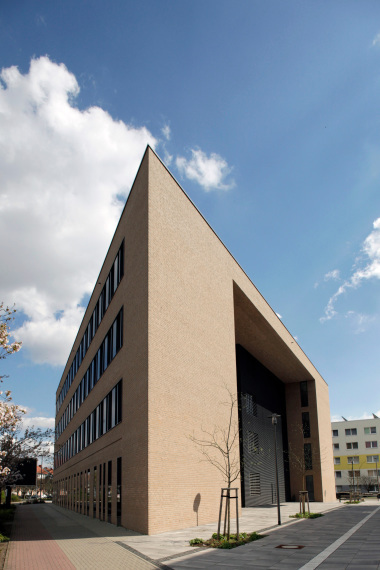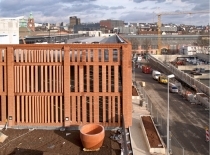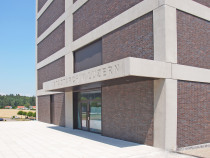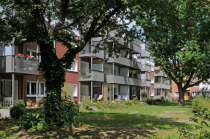Vertically structured facade
Urban development
The Grote Markt is the largest and oldest square in Groningen, a centre in the urban fabric used for markets and numerous special events.
Its historic urban layout has been largely preserved. With the Martini church built around 1500 and the construction of the town hall in 1792, the square obtained its essentially preserved appearance to this day.
Due to considerable destruction of the eastern side of the square, however, the Grote Markt had to be partially rebuilt in the post-war years, although not exactly on the old city layout: The narrow street layout was widened to make it more car-friendly, and the eastern side “Oostwand” was set back almost 20 metres, losing the clearly defined edge of the square. At the same time, the formerly narrow, deep plots were each merged into larger plots.
Since the 1980s at the latest, there has been a return to the historically evolved urban structure and the desire arose to also restore the Grote Markt - the heart of the city - to its original form, or at least to aproximate it.
Masterplan
In 2005, a referendum was held on the restoration of the “Oostwand” of the Grote Markt. The people of Groningen gave the green light for a comprehensive transformation of this part of the city centre: the construction of the Forum and the renovation of the “Oostwand”. The master plan prepared for this by Thomas Müller Ivan Reimann Architects in 2007 formulated the restoration of the original building line and a connection between Grote Markt and Nieuwe Markt. In addition, the new development was to be based on the historical structure.
At the end of the 19th century, the “Oostwand” consisted of ten narrow plots that were characteristic of the cityscape. During reconstruction after the Second World War, the number of plots was halved and the size of the buildings increased significantly.
The new “Oostwand” is now an attempt to restore the old character of the historic Grote Markt with its compactness. The small-scale structure should also be reflected in the “Oostwand”. At the same time, commercial use required larger contiguous units. With a view to economic usability, the parcelling was further standardised so that ultimately three plots of land were created for new development.
In particular, the largest, middle plot, the Grote Markt Hotel, was to be designed vertically to fit in with its surroundings.
Architecture
From the 16th to the 18th century, the medieval, wooden merchants’ houses on the Grote Markt were replaced by brick buildings. These Renaissance facades with their characteristic gables, which were destroyed during the war, corresponded to the typical townscape of many Dutch cities and form the image of the Grote Markt that is anchored in collective memory.
This image already served as a reference in the master plan, which specified a volume vertically divided into three “houses” for the central plot. The architectural design takes over this specification in the structuring of the façade, with the three striking stepped gables that define the façade.
The newly created square in the centre of the block, the Nieuwe Markt, with the new building of the Groninger Forum, creates the special urban situation that the hotel faces two squares. Both façades have the same basic structure with the division into three houses, but differ in their formulation. The side facing the alley, which connects the two squares, is characterised by sculpturally structured wall fields.
In addition to the scale and the traditional form of the gables, brick was set as the material from the beginning, in the relatively small waal format. The design refers to the long, northern European brick tradition that is part of Groningen’s cityscape and which was given a special character by the buildings of the Amsterdam School. The buildings of this phase are characterised by an expressive, sculpturally structured façade design, often with ornamental brick details. These elements served as models and are translated into a contemporary form by the design.
Sculpturally articulated pillars mark the three houses, the lintels with their standing relief emphasise verticality, and details in Belgian granite, the characteristic dark grey limestone of the region, form the terminations and bases of the pillars.
The realisation of this elaborate, deep façade with its handcrafted details was made possible by combining different manufacturing techniques. Thus, there are sections masoned by hand on site, prefabricated pier elements made of solid stones in the factory, and various reinforced prefabricated elements, especially in the gable areas. This complex execution was only possible due to the exact digital modelling already during the design phase and the detailed BIM planning.
In the middle of the new “Oostwand”, opposite the town hall, a house with a face has been created that refers in many ways to the history and tradition of the city.

