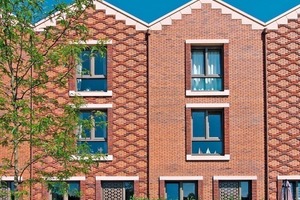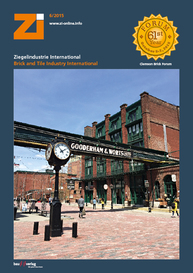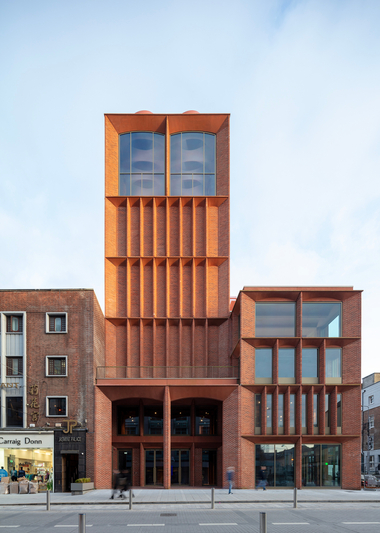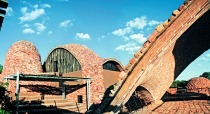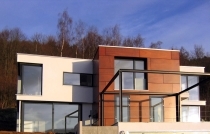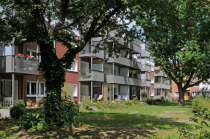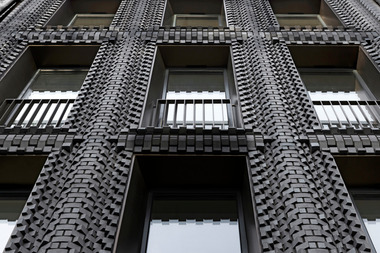Brick-built living structure
In a prime location between Rotterdam city centre and Crooswijk Park, in the restructured district of Nieuw Crooswijk, a multifunctional urban landscape is being created according to the master plan of the city planners and landscape architects at West8. Jeroen Geurst designed the façades for three different building concepts.With a wealth of decorative motifs, the architect introduces movement into the overall design and lends lightness to this living sculpture.
With a special assortment of bricks, the architect uses the formal possibilities to the full. While the front of the brick is coloured a sandy, dark red shade, the rear surface of the brick is in a bronze shade with slight traces of smoke from the coal firing. Jeroen Geurst decided to turn the light-coloured rear side of the bricks towards the outside and use them to design the large areas of the façade. Laid in a running bond, with anthracite joints, the masonry provides a subtle backdrop. The darker front side of the brick was reserved by the architect for ornamental elements and structuring of the façades. Brick-built window surrounds visually enlarge the window apertures. Diagonal, protruding strips form a high-contrast honeycomb pattern and decorate selected façade surfaces.
Architects/Architekten:
Geurst & Schulze, Den Haag
Photo/Foto:
Hagemeister GmbH & Co. KG, Nottuln

