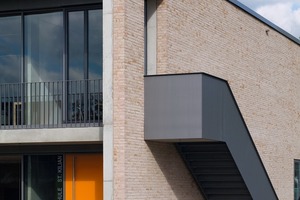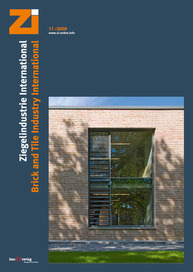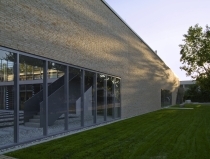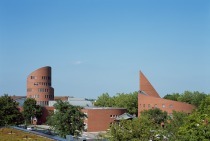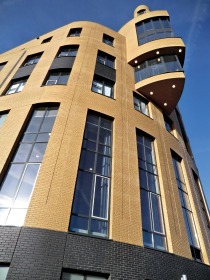Heilbronn Freie Schule: clinker façades as a protective “town wall”
The colour of the clinkers is beige, shaded by coal firing, with a natural finish and was deliberately chosen by the architects. Hans Jana: “The clay brick façades were solely intended to clearly mark the dividing line between the roaring traffic on Stuttgarter Strasse on the one side and the school on the other.” The clinker façade had a sort of walling-off function. For this reason, the façade is constructed on three sides – once around the school.
To lend the façade a natural appearance, a special beige-coloured facing mortar was used. In addition, the bricks were joined with beechwood chips to give the joint a coarser structure. This method is only very seldom applied in Germany today.

