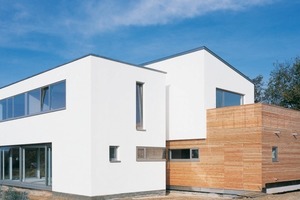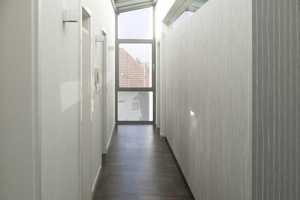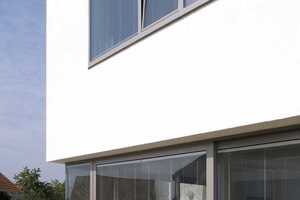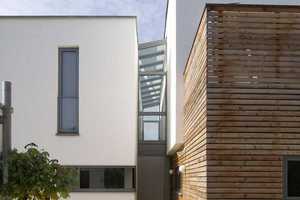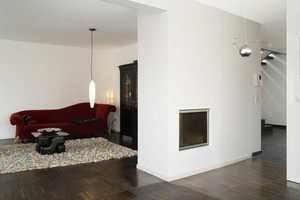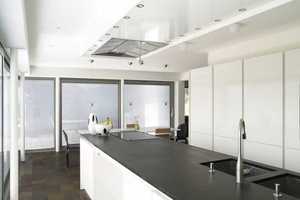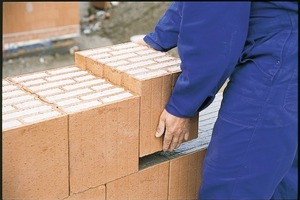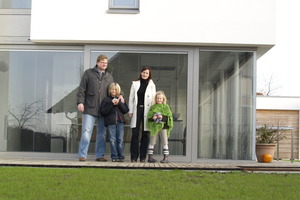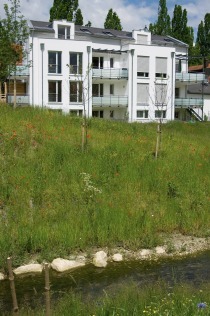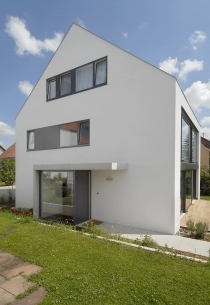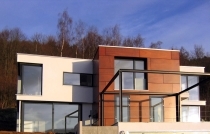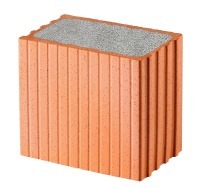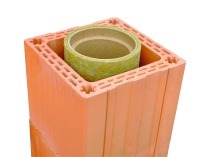Poroton T9 high-precision clay masonry units T9 hold down energy consumption
For a number of years, the Roider family lived within eyeshot of where their since-erected new house would eventually be built. They dreamed of living in their own home on this somewhat wild and overgrown piece of property on the outskirt of Laaber, a little town near Regensburg. When they were finally ready, they gave their architect free rein. So, working together with the builder/owners, Wolfgang Brandl set about developing a well-conceived space allocation plan for a family of four on a mildly inclined lot with a western view - a plan that would satisfy everyone's wants and needs. The building was therefore divided into four different areas to accommodate as many different usage zones.
Four parts make a whole
A flat-roofed active part - called the children's tract - on the south side houses the kitchen and dining room on the ground floor and the children's rooms in the upper storey. The respective secondary rooms are arranged accordingly. The northern part, with its slanted shed roof, is the parents' zone, comprising a living room, guest WC and stairway on the ground floor and a master bedroom plus bath, dressing room and study upstairs. Between the two, a glass-roofed hallway connects the two structures - both physically and optically - and directs sunlight into the north-side rooms. Since the subgrade was too rocky for excavating a cellar, a fourth structure was added on the east end. This part was clad in larch to set it off from the dedicated-use and living rooms. That yielded a large balcony over the utility cum store room, accessible from the study, where paperwork can be attended to out in the fresh air when the weather is nice.
Poroton T9 instead of a TICS
Originally, the walls of the new KfW-60* house were supposed to be made of masonry with a thermal insulation composite system [TICS] intended to save space and cut costs. However, after the architect was finished collecting lots of information and doing some serious cost comparisons, it was decided to instead opt for the more ecologically appropriate but no more expensive alternative - Poroton T9 from Schlagmann. This solid, natural building material with best-available thermal insulating properties (λ = 0.09 W/mK) meets the most demanding standards in terms of noise, fire and moisture protection as well as statics. Add to that a healthy room climate attributable to diffusion-enabling masonry. This also made it possible to arrange the windows as desired, and there were no thermal bridges that would have required a covering of thermal insulation. That, in turn, allowed uniform rendering.
* i.e. a house with a primary energy requirement of £ 60 KWh/m²a
Homey atmosphere despite straightforward architecture
White-coated, plastered walls and ceilings, fumed-oak parquet and floors of natural-cleft slate work together with the powder-coated, partially triple-paned aluminium windows to underscore the building's clarity. The timbered extension contrasts warmly with the severity of the main structure. The unpretentious architecture underpins the interplay of light and shadows that the occupants can enjoy in all its intensity, and continues on in the constitution of the interior.
Clay masonry house with a clay masonry chimney
The energy concept of this KfW-60 house makes use of an optimal southern orientation in combination with accordingly large windows. The underfloor heating system is fed by a gas-fired, calorie-reduced, condensing boiler. A wood-burning fireplace in the living area offers warmth and cosiness during each year's transitional periods. It feeds into a ceiling-high Poroton ZK clay masonry chimney. The chimney system is independent of room air conditions and can handle all kinds of solid, liquid and gaseous fuels. A guarantor for independence in times of rising oil and gas prices. Such a clay block chimney puts builder/owners completely on the safe side – both ecologically and economically. A uniform interior / exterior rendering base provides protection against cracking.

