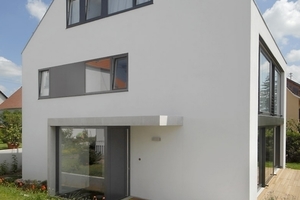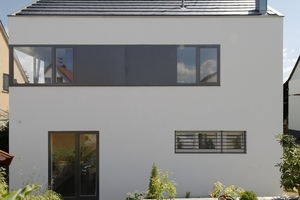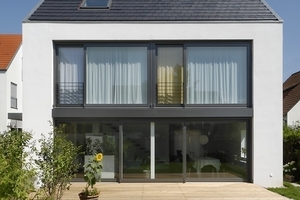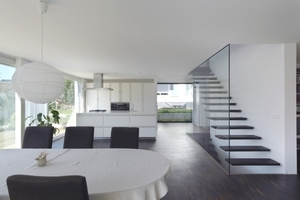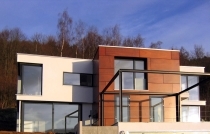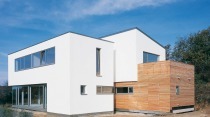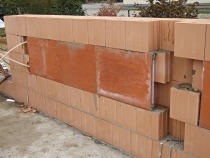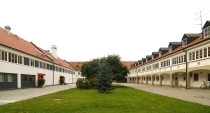Brick architecture meets Chinese philosophy
Building a home tailored to one's own personal tastes calls for an individual approach. Realizing that, the builder/owners of this one in Ludwigsburg commissioned local architect Kai Dongus - instead of a general contractor. The Reichertshalde area in Ludwigsburg is dominated by small estate homes dating from the 1950s and '60s. This new two-storey home on one of the last remaining available lots is of a shape and size that fits in harmoniously with the surrounding properties. Nevertheless, the building's internal roof drainage gives the solidium a succinct, unique character. The ridge and eaves are oriented on those of the neighbouring buildings, and the architect intentionally dispensed with dormers and breaks in the fit-out gable roof.
The house's distinctive eye-catcher is its two-storey glass façade facing toward the garden. Made up of numerous sliding elements, the expanse of glass opens up the south side of the house to enable high passive solar gains. Vertical blinds provide active prevention of sun invasion and blinding.
Feng shui harmony
At the request of the builder/owners, a feng shui consultant was called in at the preliminary drafting stage. Feng shui is a traditional Chinese system of philosophical aesthetics aimed at achieving harmony in and between structures and living spaces. In recent years the teachings of feng shui have gained increasing influence on Western architecture and interior design. To a degree, a fusion with esoteric elements is now seen to be emerging as "neo feng shui".
Feng shui accentuates the harmonious relationship between humans and nature. Rooms must not be designed such that obdurate energy is able to block the flow of chi as circulating life energy. Consequently, the floor plan of this Ludwigsburg home is exceptionally open toward the garden. The living area takes up nearly the entire ground floor, and the fully integrated kitchen is devoid of separative components. The centrally situated, open-view, glass aproned stairs leads to an upper storey full of generously proportioned children's rooms and then on up to the top-floor master bedroom.
Natural moisture equalization
The concept of living in harmony with the environment is expressed in part by one's choice of building materials. Clay masonry units, for example, the natural building material used for the walls, have a capillary structure that help regulate indoor humidity. Like a natural air-conditioning system, clay blocks conduct excess moisture to the outside. The builder/owners were looking for an economical, nature-oriented form of thermal protection for uninsulated exterior walls. They decided on "Unipor W 14" high-precision clay masonry units (λ=0.14 W/mK) for a floor-space-saving exterior wall thickness of only 30 cm, with no supplementary insulation but a positively low air-to-air thermal transmission coefficient (U-value) of 0.41 W/m²K.
"The numerous air-filled voids that develop in the clay units during the manufacturing process," architect Dongus explains, "is a genuinely positive attribute." The voids enhance the thermal insulating properties of the masonry by natural means, and the solid blocks guarantee a comfortable room climate even in midsummer, because the stored solar warmth only reaches the inside of the house during the cooler evening and night-time hours.
Prefabricated wall elements
The flat-ground supporting faces of high-precision clay masonry units can be laid in thin-bed mortar to save material. In fact, the vertical joints need no mortar at all. Instead of putting up the walls in situ, the architect and builder/owners decided in favor of prefabricated, precision-engineered clay masonry units as wall elements. "That gave us several advantages," says Dongus. "Indoor prefabrication (= independent of weather) guarantees accurate scheduling of the carcassing work and therefore a particularly short carcassing time. We needed neither a storage area for the building materials nor a major share of the otherwise customary construction site facilities."
Produced in Bönnigheim by Ziegelwerk Schmid - a member of the Unipor Group - the clay wall elements were simply mounted on the prepared floor slab according to a well-proven procedure with the aid of a truck-mounted crane. Even the tension- and compression-proof joining of the individual elements presented no problems. The elements have a pair of reinforcing rods in their top and bottom coursing joints that are factory designed as projecting loops for connecting unit to unit. After the elements are placed, another reinforcing rod is simply slipped through the loops and the joint filled with mortar.
Much praise
The jury of the 7th Unipor Architekturwettbewerb (~ architecture competition) and of the Beispielhaftes Bauen (~ exemplary construction) contest were much impressed by the house's aesthetic design based on unpretentious means. The contrast between the white mineral stucco and the black roof tiles, together with the weather box around the front door, produced some interesting optical effects. The well-conceived floor plan, including the decorative tie-in between stairs and living room, is another see-worthy solution that shows by way of example how a distinctly attractive residential ambience can be achieved at relatively low cost.
Planning: Freelance Architect BDA Kai Dongus, Ludwigsburg
Walling material: Unipor W 14 high-precision clay masonry units
Clay unit producer: Ziegelwerk Schmid in Bönnigheim, member of the Unipor Group

