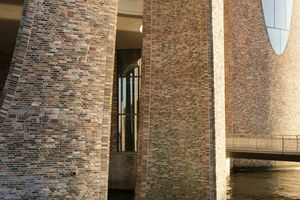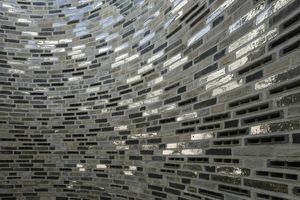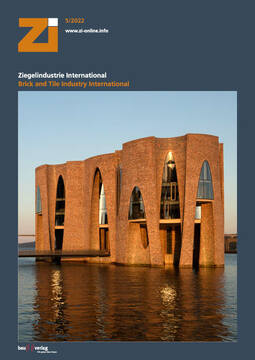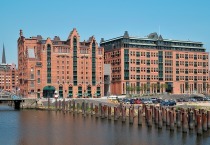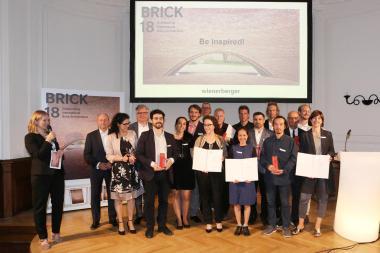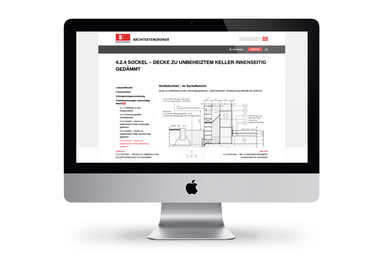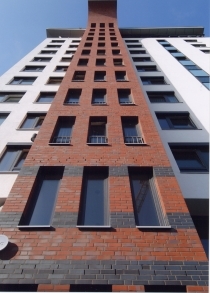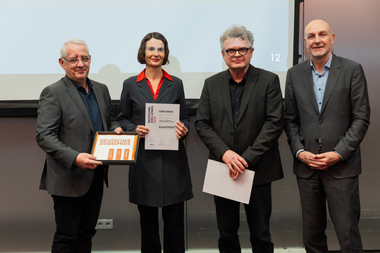A house in the Vejle Fjord
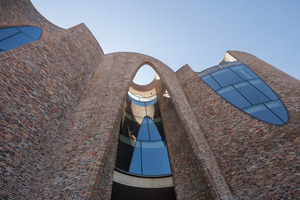 Copyright © Olafur Eliasson and Sebastian Behmann with Studio Olafur Eliasson. Photo: Anders Sune Berg, 2018
Copyright © Olafur Eliasson and Sebastian Behmann with Studio Olafur Eliasson. Photo: Anders Sune Berg, 2018
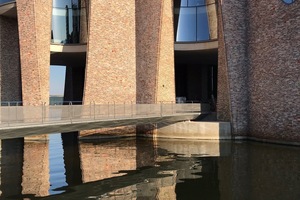 Copyright © Olafur Eliasson and Sebastian Behmann with Studio Olafur Eliasson. Photo: Anders Sune Berg, 2018
Copyright © Olafur Eliasson and Sebastian Behmann with Studio Olafur Eliasson. Photo: Anders Sune Berg, 2018
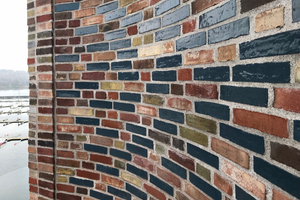 Copyright © Olafur Eliasson and Sebastian Behmann with Studio Olafur Eliasson. Photo: Anders Sune Berg, 2018
Copyright © Olafur Eliasson and Sebastian Behmann with Studio Olafur Eliasson. Photo: Anders Sune Berg, 2018
Fjordenhus (Fjord House), the first building designed entirely by artist Olafur Eliasson and the architectural team at Studio Olafur Eliasson, opened on 9 June 2018 in Vejle, Denmark. Commissioned by KIRK KAPITAL, the company’s new headquarters offer a contemporary interpretation of the idea of the total work of art, incorporating remarkable site-specific artworks by Eliasson with specially designed furniture and lighting.
Rising out of the water, Fjordenhus forges a striking new connection between Vejle Fjord and the city centre of Vejle—one of Jutland peninsula’s thriving economic hubs. As one moves from the train station towards the harbour, Fjordenhus comes into view across the expansive plaza of the man-made Havneøen (The Harbour Island), a mixed-use residential and commercial area currently in development. From here, residents and visitors can access the ground floor of Fjordenhus via a footbridge or stroll along the jetty designed by landscape architect Günther Vogt.
The building’s public, double-height entrance level is dedicated to the relation of the building to the water, drawing attention to the plane where the structure plunges beneath the surface, its curved edges framing glimpses of the surrounding shores and harbour. The building is permeated by the harbour itself, and its two aqueous zones are visible from viewing platforms. Both the architectural spaces and Eliasson’s artworks engage in a dialogue with the ever-changing surface of the water.
Setting
Vejle Fjord in Jutland stretches east from its head at the city of Vejle to its mouth at the Kattegat Sea. Fjordenhus stands in the water alongside Havneøen (The Harbour Island), a man-made island that was developed in response to a concept by Vejle Municipality to revitalise the harbour area, introducing important new residential components into a traditionally industrial environment. For those approaching from Vejle’s main urban axis, the building appears as the focal point, surrounded by water and with the Vejle Fjord Bridge in the background. The concrete and cobblestone surfaces of the expansive plaza in front of the building are echoed in the design of Günther Vogt’s jetty, while the cylindrical forms and distinctive brickwork of Fjordenhus nod to the historical harbour typologies of warehouses and silos. Set against the backdrop of the fjord, the building itself breaks the smooth plane of the water.
Building
Accessible by footbridge, the twenty-eight-metre-high building is formed by four intersecting cylinders with brick facades from which ellipsoidal negative spaces were removed to create complex curved forms and arched windows. The varying floor plans of the different levels are organised around circles and ellipses, with specially designed furniture and lights, and are connected by spiral staircases and round vestibules. The double-height ground floor, which is open to the public, is permeated by the fjord and contains two aqueous zones with site-specific artworks by Olafur Eliasson. The KIRK KAPITAL offices occupy the upper three floors. Perched atop the building is a green roof with vegetation and solar panels. By night, Fjordenhus is lit from within, resembling a lighthouse.
Bricks
Classic Danish brick is the predominant material of the building’s inner and outer walls. The brick forms the smallest possible building unit and follows the organic shape of the building. Fjordenhus’s intricate brickwork shapes visitors’ impression of the building as they approach. From afar, the building’s surface seems orderly, but upon closer inspection, the different shapes and slightly irregular staggering of the bricks’ depth reveals a lively, organic surface. The brickwork incorporates fifteen different tones of unglazed brick; additional colours of glazed bricks are integrated into the carved-out sections to produce colour fades – green from the bottom and blue from the top – that reflect the water and sky. In the stairwell, scattered silver bricks reflect the sunlight shining in from above. The bricks function not only aesthetically, but also technically: hollow ventilation bricks are placed throughout the walls to modulate both sound and temperature. Every corner, niche, and arc required an individual brick-laying solution; each brick was specially fit into the complex curvature of the concrete walls, the overall brickwork lying flush with the curved steel frames and glass elements of the facade.

