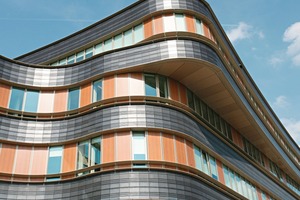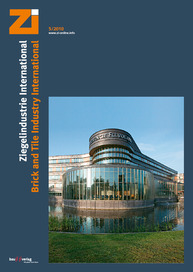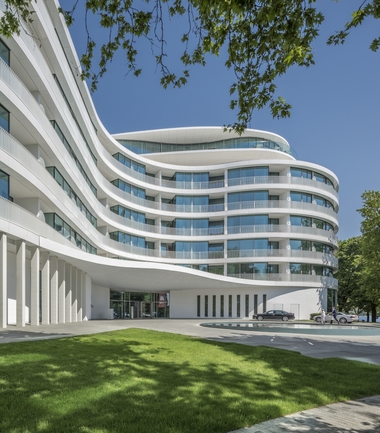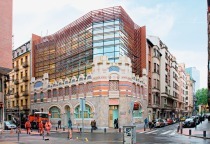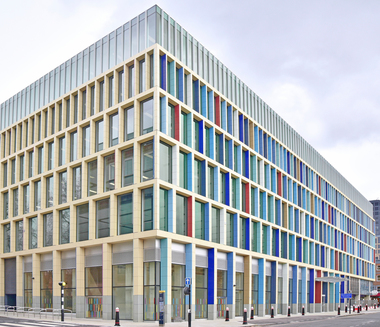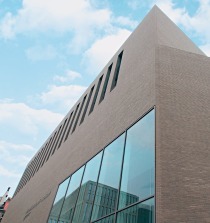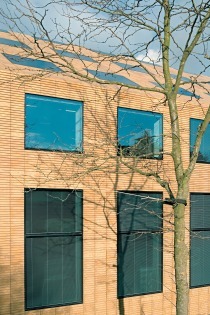When the decision was taken to extend the administra tion centre dating from the 1980s with the addition of another wing, the architects surprised the local administration with an unexpected concept. They proposed a consolidation, energy optimization and qualitative reorientation of the existing structural volume and recommended the addition of another storey and the fusion of the three oldest sections of the building to one large single structure. A ceramic façade in a sophisticated design now connects the individual building sections, creating a new identity for the centre. The three existing building sections were merged and each extended with another lightweight storey built of steel. These new storeys overhang by up to three metres in places and, with their floating curves, shape the centre’s visual appearance. Basis for the flowing, all-embracing forms of the new design is an anthracite-metallic glazed ceramic façade. Glazed panels in different lengths and widths as well as panels with false joints were used to realize the architects’ ambitious designs. The ceramic façades between the irregular window bands are flanked at the top and bottom by generously overhanging, brass-coloured aluminium fins.

