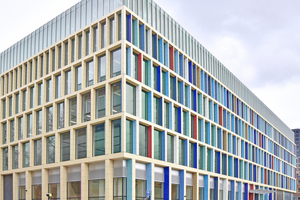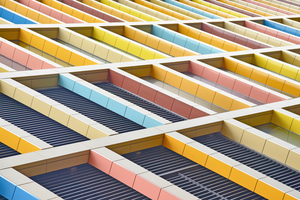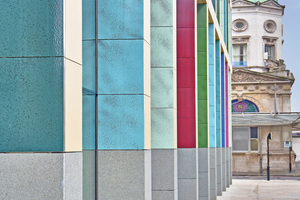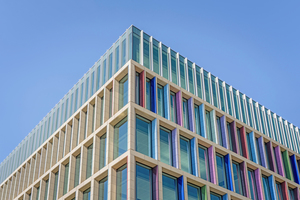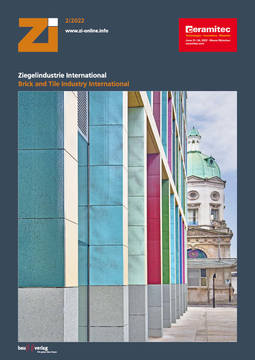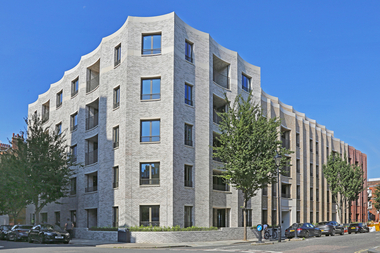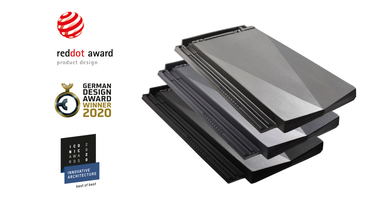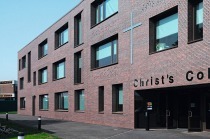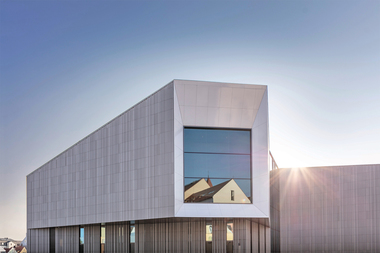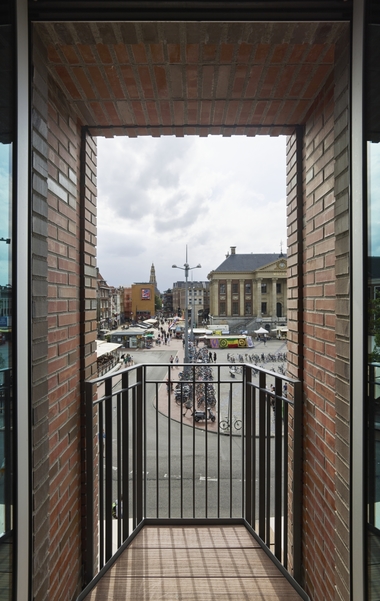Iridescent brick façade for the London TikTok
headquarters
In the London district of Farringdon, the Kaleidoscope is a building inspired by the colours and dynamics of its location. As the new British headquarters of the social media company TikTok, the cubical building structure has large working areas as well as a rooftop terrace of nearly 500 square metres, overlooking the Charterhouse Square and the neighbouring heritage-listed Smithfield Market Hall.
The façade following a strong grid pattern is a contemporary response of the architects to the historical context of urban development and is a link to the five- to seven-storey Victorian warehouses from the 19th century. At the same time, subtle nuances and iridescent glaze colours reflect the creativity of the neighbourhood. „The design team has invested a lot of time in order to develop a persistent but nevertheless playful system of ceramic pilaster strips and lintels as rainscreen of the high-grade façade, with meeting the sensitive environment of the building. For the implementation, they closely collaborated with artists and craftsmen in the development, production and installation stages,“ states Daniel Moore, partner and project manager at PLP Architecture.
Extravagant colours and formats
A total of 22 different glaze colours from six colour groups were used for the rainscreen façade made of ceramic tiles: from daffodil yellow and wine red to turquoise blue and leaf green through to purple violet and khaki green. To obtain the kaleidoscopic effect, however, only one side of the pilaster strips was clad with coloured brick tiles so that the striking façade changes its appearance depending on the angle of view and time of day. The rest of the façade panels are designed in the unglazed natural shade of terracotta beige.
The development of the glaze colours in the in-house laboratory of Moeding was preceded by several rounds of sampling with all parties involved, so as to match the colours harmoniously. Given the short construction schedule it was necessary to cut the tiles with only +/- 1 mm tolerance in the Low Bavarian Moeding-factory for obtaining an accurate joint pattern. In this way, the façade builder was able to install them directly in the façade element without the need of any further processing.

