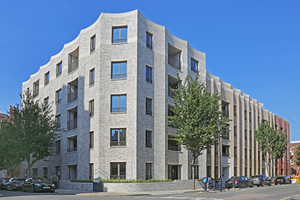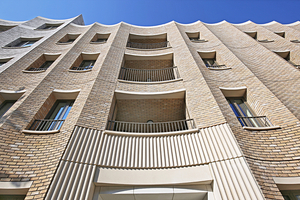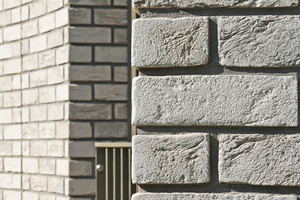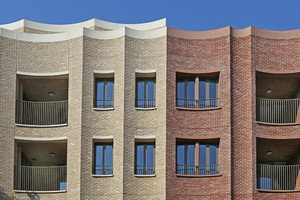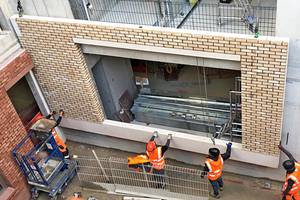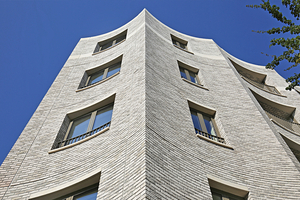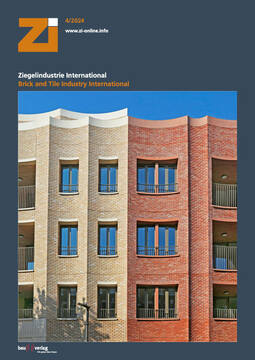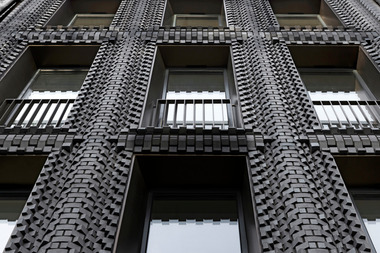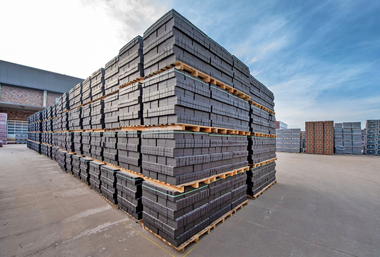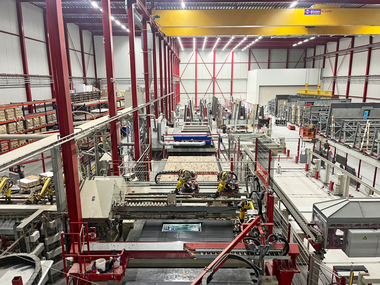Living extravagantly in London‘s Cosway Street
The extravagant, striking building, inspired by Georgian terraces and Victorian mansions in the area, sets a stylish new accent in the London borough of Westminster. From the choice of materials to the precise proportions and gentle curves of the corrugated precast panels, every architectural element has been carefully designed to ensure the building fits perfectly into the streetscape. This is where Vandersanden‘s extravagant hand-moulded facing bricks came into play.
The impressive architectural ensemble on Cosway Street consists of 49 modern flats centred around a communal garden. The highlight: Vandersanden facing bricks on prefabricated panels enabled the building to be completed in record time. And also a delicate vertical colour gradient through finely nuanced joint colours, which lends the enormous structure an additional lightness.
Prefab panels for uniformity
The renowned London architecture and planning firm David Miller Architects (DMA) took on the project after planning permission was granted. The vision: to create a building as if it were evenly chiselled from stone. For the construction, the team led by project architect Sundas Rohilla opted for prefabricated parts for the building envelope, which the creative minds fitted with three different hand-moulded facing bricks from Vandersanden.
Project architect Sundas Rohilla from David Miller Architects: „The design for Cosway Street was very complex, and only by prefabricating the facade elements was it possible to meet our precise specifications and achieve a flawless quality of the brickwork.“ Decomo from Belgium manufactured and supplied a total of 285 prefabricated panels to clad the 3,500 square metres of the facades. Due to the different curvatures of the facade, Decomo had to cut the Vandersanden facing bricks to different sizes before bonding. A total of 117 different shapes for each of the three brick colours.
Massive appearance broken up with material, colour, texture and wave form
Architect Rohilla: „The Vandersanden facing bricks on the prefabricated panels of the main facades contrast beautifully with the traditional brickwork of the balconies. And we were able to break up the bulky, massive appearance of the building with the elegant Vandersanden hand-moulded facing bricks, the light colours, elegant textures and the lively, wavy prefab elements.“
The choice of facade bricks played a decisive role and had to harmonise with the desired design. „We had to pick up on the red, yellow and grey tones of the surrounding buildings. The ‚Cayenne‘, ‚Toscane‘ and ‚Lima‘ facing bricks from Vandersanden fulfil this requirement perfectly,“ continues Rohilla. „They harmonise beautifully with the pigmentation of the concrete thresholds and copings as well as with the colours of the windows and balcony railings.“
Lightness thanks to the colour gradient of the mortar
To reduce the massiveness of the building complex, DMA opted not only for the different brick colours, but also for a subtle gradient of the mortar and therefore joint colours. „We used a total of five different mortar colours, with the darkest at the base of the facade and the lightest at the top,“ says Rohilla. „Thanks to the choice of mortar, we only needed to use these three facing bricks to achieve the effect of lightness in the huge complex.“ An interesting detail of the Cosway Street project: Decomo had already grouted the 285 prefabricated panels in its factory in Belgium so that the final facade could be completed as quickly as possible.
The project was completed in 2023.

