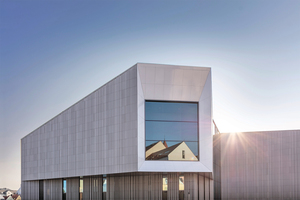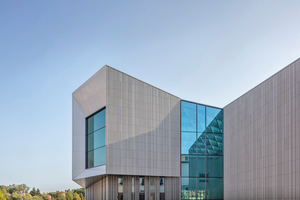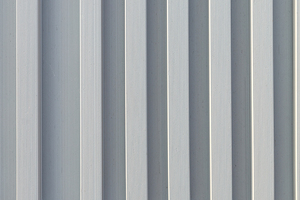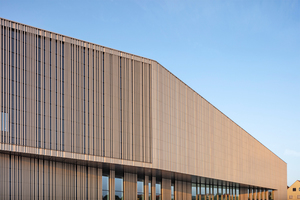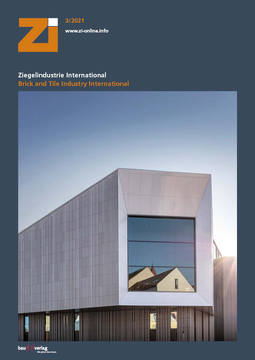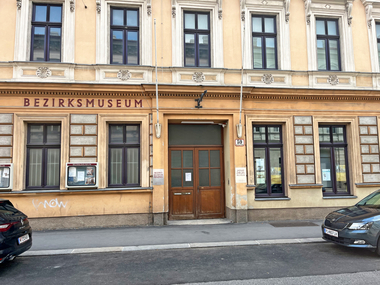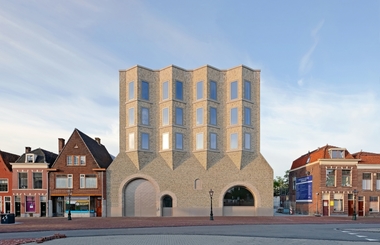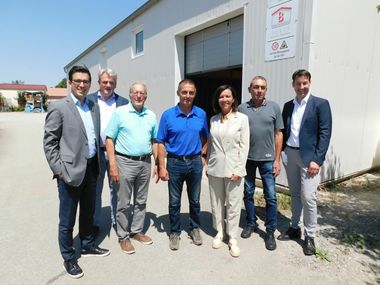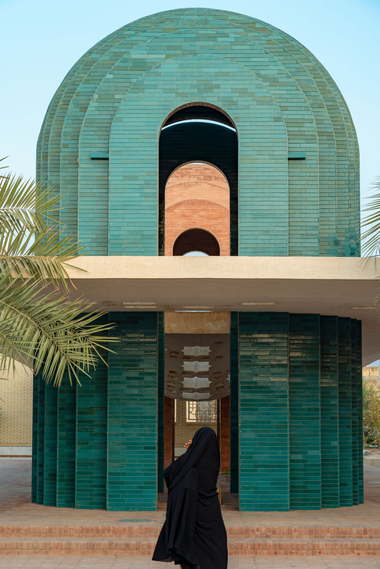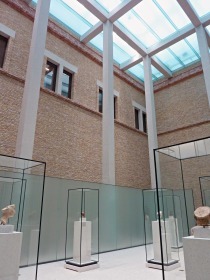Ceramics with history
For the facade design of the Museum of Bavarian History in Regensburg the architects from the Frankfurt-based firm of architects Wörner Traxler Richter drew inspiration from the surrounding Mediaeval buildings. They chose individually manufactured, structured ceramic tiles as facade material.
The building closes a gap both in the urban development between the River Danube and the old town and as regards cultural history between 1806 and the present, because the museum focuses on topics in recent Bavarian history.
Behind the ceramic facade of the new museum building, there are around a thousand exhibits and many multimedia installations. While the ground floor provides space for the foyer, display rooms, museum shop and a restaurant, the whole of the upper storey is reserved for the permanent exhibition. As a self-contained building structure, the Bavariathek with its extensive image archive rounds off the block development in the existing Brüchner quarter. In total, the new museum has a total usable area of over 5.100 m².
Colour and shape design as a one-off
At the request of the architects, for this façade, the tile manufacturer made seven different types of tiles with combed surface structure, which in alternation with 4.300 square baguettes accentuate “the sculptural appearance of the building structure,” says architect Stefan Traxler, describing the facade design. A finely and rhythmically composed vertical texture systematically covers most of the facade openings to preserve this impression. So the facade reacts with different degrees of closedness to meet the requirements for use as a museum. Exceptions are the openings towards the old town and the River Danube, as well as the identifying feature that is large window in the direction of the cathedral, which allows specific insights into the interior of the museum from outside. To protect the exhibits from damaging light, the architects have limited the number of windows. Narrow square baguettes serve as sun and light shade elements and underline the vertical texture of the ceramic facade.
Naturalness of the material
Coupled with the equally individually developed grey silk-matt glaze, the appearance of the building envelope changes depending on the weather and light incidence and subtly reflects the surrounding light mood. “Material and colour of the ceramic adapt the characteristics of the remains of the Roman legion camp Castra Regina on the Upper Danube, the nucleus of the city of Regensburg,” say the architects in their definition of the colour shade.

