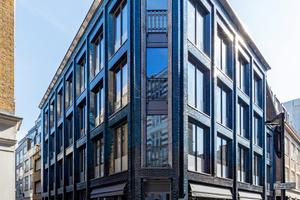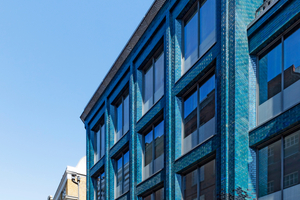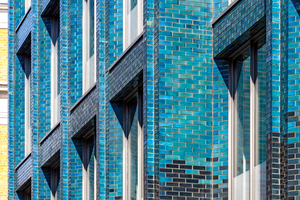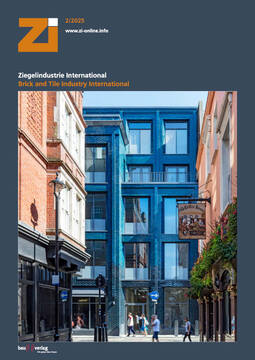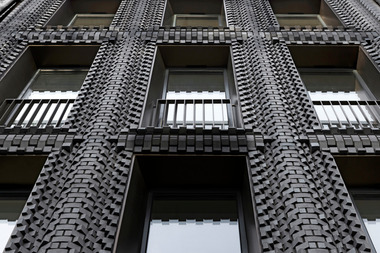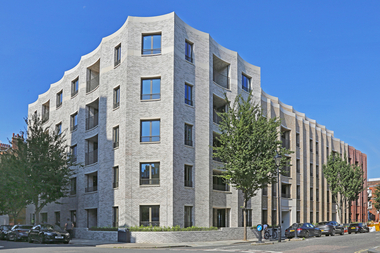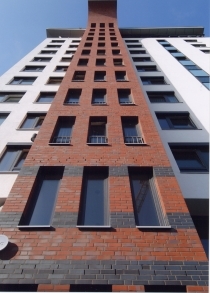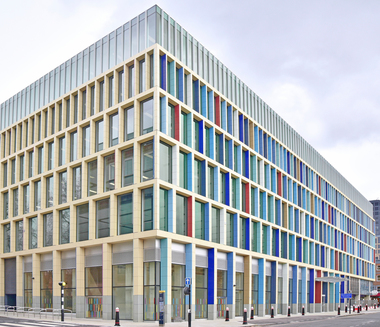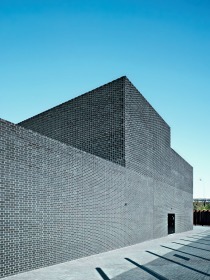Iridescent blue facade with hand-glazed bricks
London‘s Soho district is characterised by culture and entertainment. In the centre of it all, on the corner of Beak Street and Bridle Lane, stands a building with a striking and unique blue facade. Designed by London architects Stiff + Trevillon and completed in June 2018, the building was purchased by artist Damien Hirst to be used as a showcase studio and art complex.
Previously, the corner site was occupied by a 1910 brick building that was purpose built for the Metropolitan Police as section house. The section house had been vacant since 2007. In 2014, developers Enstar Capital and Landcap commissioned Stiff + Trevillion, as the architects state, „to develop a proposal for a distinctive new building on the site to provide flexible, speculative work space aimed at the creative industries on the upper levels, with a retail unit at ground floor and basement“.
The surrounding area is dominated by Georgian and Victorian brick architecture arranged in an irregular network of narrow streets. As Stiff + Trevillion point out: „The challenge presented by the project was to design a unique and memorable building that would contribute to the vibrancy and creative appeal of Soho, whilst remaining sensitive to the setting.“
The architect’s responce was a brick facade that communicates with the neighbouring buildings while standing out thanks to splayed window reveals, corbelling and piers set every ten meters.
Originally, the facade was anticipated to be realized using precast slabs clad with glazed brick slips. As these elements threatened to exceed the budget, however, it was decided to use hand laid bricks.
The bricks were, as Matthew Marani describes in an article for Architect’s Newspaper, ordered with St. Joris Keramische Industrie: „For the fabrication of the facade, the firm looked across the North Sea to St. Joris, a glazing specialist based out of Beesel in the southeastern corner of the Netherlands. The bricks, all roughly measuring 8.5 inches by 4 inches by 2.5 inches, were harvested in the centuries-old clay pits of the nearby Westerwald mountain range. The clay deposits found in this region are noted for their density of minerals, including quartz, illite, and kaolinite, providing a high threshold for firing stability, a useful trait when baked at temperatures bordering 1200 degrees Celsius.
In total, St. Joris produced 100 special brick formats, a result of differing shapes and variations on which face the brick was hand glazed. Glazing for the project consists of two colors: a dark blue at the base of the building (handy for concealing grime associated with street level commotion) which brightens to a lighter blue-green moving upward. The bricks are arranged according to a stretcher bond layout, exposing the longer face of each brick on both the facade and interior spaces.“
St. Joris Keramische Industrie ceased operations in February 2023 with Wienerberger taking over stock and orders.

