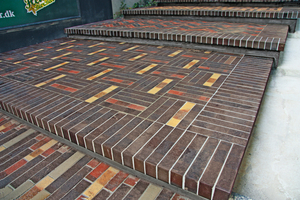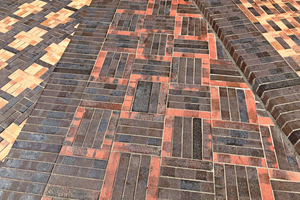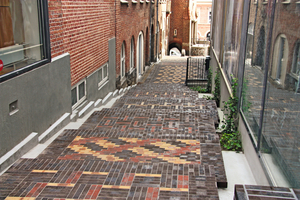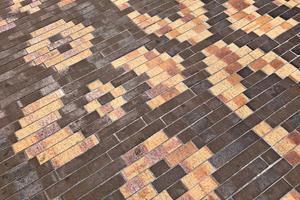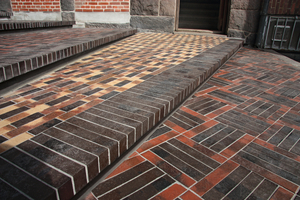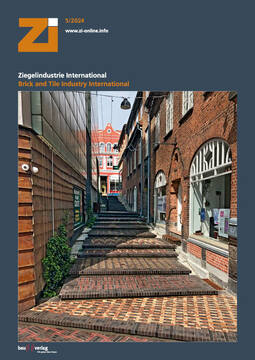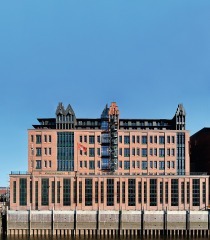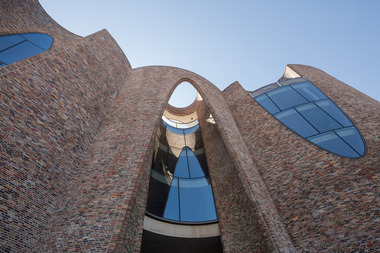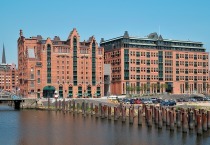Monk‘s alleyway in Svendborg
Cobblestone streets, small alleyways and pretty old houses: it is not without reason that Svendborg was named Denmark‘s cosiest trading town by a professional jury in 2016. As early as the Middle Ages, it was an important trading and craft town whose main source of income was seafaring. Old wooden ships are still moored in the harbour near the town today. Many of the small streets that connect the cosy town centre with the harbour front have been renewed in the course of strategic redevelopment. This includes the historic Munkestræde, whose 28 steps connect the central Torvet square with the railway station. The architects from the Danish firm NOA Arkitekt revitalised this alleyway with various paving bricks from Hagemeister.
From around 1200 AD, the historic Munkestræde was the main route from the abbey church to the Franciscan monks‘ well and is therefore known as „the monks‘ alleyway“. With this history, it was only natural to use paving bricks, as the monks did when building their abbeys at the time. In the 1970s, the alleyway was reconstructed with concrete blocks. A material that made the alleyway look dark and uncomfortable and did not invite people to linger. The stones and steps wore away quickly. Last summer, the municipality of Svendborg, in collaboration with the Danish architecture firm NOA Arkitekt, responded to the desire to turn the walk through the small alleyway into an experience.
The paving with clinker bricks is a reference to the historical use of monastery bricks from the past, but also a dialogue with the facade of the buildings that frame the alleyway. The house, built in 1916, stands out with its warm red clinker bricks. „The facades are decorated with historic grey chisel stone references, which is why warm-toned clinker bricks and parallel channels of grey concrete were chosen for the new paving,“ says Ole Smith from NOA Arkitekt. An eye-catcher of the alleyway is the staircase with a total of 28 flat steps and a length of 30 metres. Each step was individually designed.
The mix of four grades is characterised by different patterns and ornaments. „The paving bricks gave room to experiment with brick connections and patterns that relate directly to local historic buildings. The design is a modern, playful iteration of the historical context,“ explains architect Ole Smith. As the steps are not connected to the walls of the neighbouring buildings, they appear to float centrally in the alleyway. A continuous gap on either side of the steps looks like two parallel gutters and serves as a solution for the heavy rainfall in Denmark.

