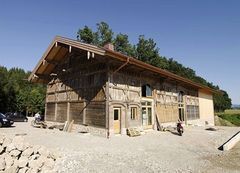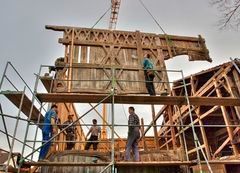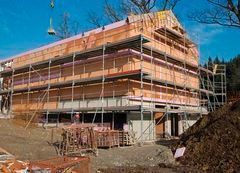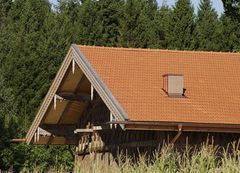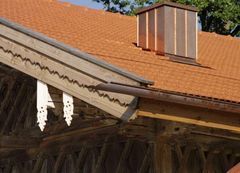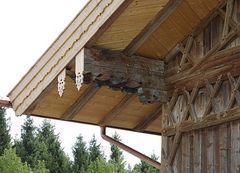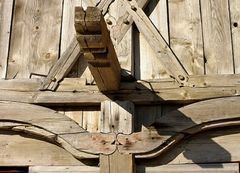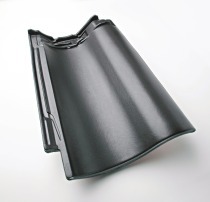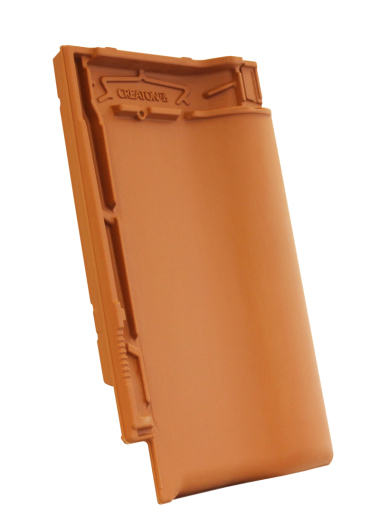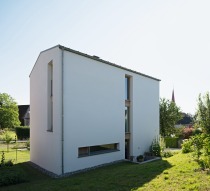Artful carpentry under a rustic roof
Villages need social fabric to survive. Prutting, an Upper Bavarian community of 2500 in the district of Rosenheim, is no exception to the rule. But social cohesion likes a roof over its head - and Prutting was unable to oblige. So the local council, clubs and committed citizens got together and decided to do something about it. They established a working group called Dorfstadl, or village barn. What came of it? A modern festival hall with a historic façade of decorative Bundwerk carpentry and a new, high-quality Creaton roof covered with "Rustico" interlocking tiles of traditional design.
One thing was clear from the start: The building had to have a "soul", i.e., not be just another one of those notorious multipurpose halls that you can find practically anywhere, but a real, region-typical Stadl. It took two years for Prutting's Dorfstadl working group to locate a suitable piece of real estate. What they eventually found was a barn dating from 1842 with a remarkably attractive wooden façade sitting on a stone plinth and measuring 34 m long by 12 m wide and 9 m high. There were 'only' two major challenges:
1. The barn was not in Prutting, but in the neighbouring village of Söchtenau-Heumühle.
2. It was a heritage-listed building. No matter, however, the initiators remained undaunted. They decided to purchase the barn and 'simply' take it apart and put it back together in Prutting. You see, that more than 150-year-old structure is a prime, rare example of artful carpentry - a historical Bundwerk barn of a quality that, "is hardly to be found anymore," gushes architect Josef Sommerer, "a genuine jewel." The main reason why the monuments office even gave its approval at all was that the heritage-protected building had no future at its old location. Part of its roof had already caved in, and the clock was ticking. The owner did not think he would be able to hold off the barn's final decay indefinitely. So the building's listed status was revoked to free the way for the new-old village barn in Prutting - and for preserving that beautiful old Bundwerk façade.
A rare jewel of carpentry for Prutting
Along with log construction, called Blockbau, and half-timbered construction, or Fachwerk, Bundwerk is the third major form of wood construction in these parts. The technique was most typically applied in 19th-century rural architecture in Bavaria and Austria. Especially in north-eastern Upper Bavaria, the Bundwerk found on barns exhibits the greatest variety of forms to be found anywhere in central Europe. The beams may appear as latticework or join crosswise at a slant. The technique was (and still is) preferably applied to the front and gable sides of farm buildings like the granaries of four-sided farmsteads. Bundwerk carpentry had its heyday between 1830 and 1860, when painters and carvers were hired to creatively embellish the carpenter's work. The barn that now stands tall in Prutting stems from that period.
Modern hall in a historic costume
Before the Bundwerk barn could be moved, however, a good place for it had to be found in Prutting. That place turned out to be right beside the sports ground. All in all, the project was expected to cost about 950,000 Euros, including a new core interior. Four Pruttinger clubs donated substantial sums of money and something like 11,000 hours of work as in-kind contributions, and a generous contribution by a private sponsor covered approximately one-third of the overall cost. The basic idea was to turn the old barn into a modern community centre that would seat 240 (after being lengthened a little), fulfil all the usual technical standards and safety requirements, fit inside the old Bundwerk barn's shell, and have the same kind of roof that the old barn did. All the requisite carpentry work was performed under the supervision of master carpenter Peter Brunner, whose shop in Vogtareuth can boast of ample experience with Bundwerk structures and is specialized in the restoration of heritage-listed buildings. Prutting-based carpenters Dominikus Brandl and Christian Kaffl did all the important work.
The rustic charm of "Rustico"
The original roof was a saddleback with a surface area of 530 m² (incl. the region's typical nearly two-meter-wide roof overhang) and a slope of 22°. Its natural-red Meindl double-trough interlocking tiles dated from pre-WW I times. So, while the tiles were still in good condition, they were somewhere between 90 and 100 years old - too old to be installed on a new roof. Also referred to as French tiles, they answered the description of the legendary type-Z1 double-trough interlocking tiles that were originally developed and produced at the Palatine Ludowici roof-tile factory toward the end of the 19th century. These interlocking tiles are characterized by their typical, symmetrically arranged troughs with gentle radii. That traditional design lives on in today's small-scale "Rustico" roof tiles by Creaton. Their double troughs guarantee good channelling of rainwater, and their well-balanced interlocking joints make for nice-looking proportions and reliable water guidance for roof slopes beginning at 20°. Their fine divisions produce an extremely pleasant surface effect - or area aura. Thanks to their striking visual impact, roofs clad with double-trough interlocking tiles make a lively sun & shade impression on the beholder. And so, there was nothing difficult about choosing in favour of "Rustico". Not only in Prutting are these tiles still very popular and frequently used on traditional structures, restored buildings and new constructions.
Repairs made with old wood
Before the new roofing could be installed, a new roof skeleton had to be erected according to modern rules of construction, including good thermal insulation and a sarking membrane on a strong, load-bearing framework. As far as possible, the old rafters and purlins were used for the new roof structure, especially for the visible part, i.e., the roof overhang. In the interest of uniform appearance, the carpenters used old, grey wood to replace any of the barn's original dragon beams that were too far gone. And wherever pieces of ornamental carpentry - the Bundwerk - had to mended, old wood was also used. The 22°-pitched gable roof was covered with approximately 7,700 "Rustico" tiles measuring 23 x 41.5 cm. The only interruption in the tiling is a chimney. Thanks to forced ventilation, no dormer ventilators or other roof penetrations were necessary. In place of a ceramic verge, the carpenters used traditional-type fascia boards. To make the roof extra wind-safe, the first three rows of tiles around the verge were clamped down tight. The ridge was laid dry and secured by means of the Creaton fixation system "Firstfix". All that entails is that the pre-punched ridge tiles be attached to the topmost batten with corrosion-proof fastening wire.
Crooked from the word go
New copper eaves troughs were installed, but in historical configuration (parallel with the eaves), because the gradient needed for drainage is naturally given by a special traditional feature of Bundwerk barns: The entire structure, including façade, is set a "slant" on both eaved sides, so the rainwater can run off "by design", so to speak, with no need for a slanted eaves trough.
Cultural monument for culture
Prutting already has enough nature. The new-old village barn is also a high-ranking cultural monument that also happens to have room for culture. For carnival proceedings, theatre performances, club events … - the villagers and tourists alike now have a solid roof over their heads, and a very good-looking one, too!

