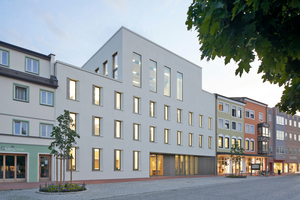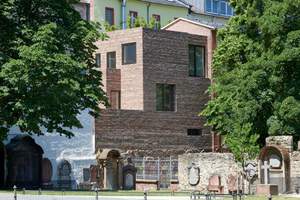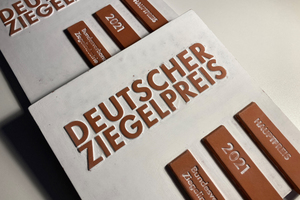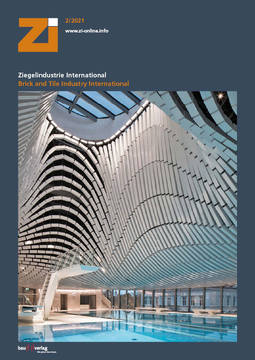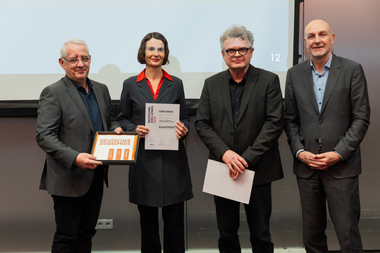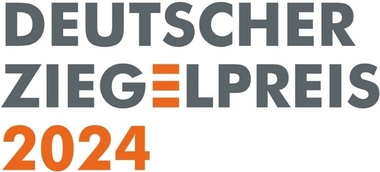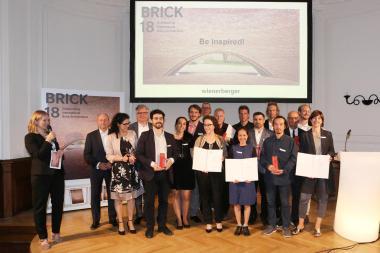“A need for authentic material”
In the scope of the Deutscher Ziegelpreis 2021, i.e. the German Brick Award, two main awards, five special awards and ten special recognitions have been presented for outstanding architecture in brick construction. The jury lauded the award-winners for their stand-out projects.
Under the auspices of Germany’s Federal Ministry of the Interior, Building and Community (BMI) and in cooperation with many other partners, the Federal Association of the German Brick and Tile Industry has presented the German Brick Award 2021. In the one-hour presentation ceremony held online on 12 February, Dr Matthias Frederichs, Secretary General of the Federal Association of the German Brick and Tile Industry, handed over the awards virtually to all award-winners, the projects were also presented and lauded.
The two main awards, each worth 5 000 euros, went to Diezinger Architekten, a firm of architects in Eichstätt, for their impressive and at the same time unpretentious construction of a replacement townhall in Dorfen, and to Stylepark at the Peterskirchhof churchyard, an unusual residentially and commercially used building with a striking presence in Frankfurt am Main designed by NKBAK, a firm of architects also based in Frankfurt am Main.
First main award for
Diezinger Architekten
The jury chaired by the architect Volker Kurrle praised the richness of the simple façade design and the subtle way it had been merged between the existing buildings. In the smallest of spaces, the replacement build designed by Diezinger Architekten blends into its surroundings with an impressive calmness. The contemporary structure with its clearly drawn lines convinced the jury with the way it cleverly mediates between the burgher houses with their different heights. With the stepped building structure, it has been possible, despite the limited space available, to fulfil aspirations for the aesthetics, individuality and quality of such a representative public building. Calm and precise is the rendered façade with its balanced proportions. Its scratched render finish corresponds very well with the surfaces of the neighbouring façades. The window openings have been positioned rhythmically and carefully with angled reveals, opening up views over the nearby market square. With windows recessed deep into the façade, night-cooling elements made of anodized perforated aluminium sheet and discreetly offset rendered edging, the facades are endowed with vitality, to give a more sculpted impression. The thick monolithic brick exterior walls of the four-storey building underscore the architectural approach of the design concept, fulfil requirements for efficiency and sustainability and – an aspect that is certainly important for a town hall – longevity.
Second main award für NKBAK Architekten
A three-storey extension in a rear courtyard in the centre of Frankfurt – work going on downstairs, with space to live upstairs. With the structural addition designed by NKBAK Architekten the spare space on the plot has been utilized, and at the same time the spatial arrangements and connections for the owner’s office use improved considerably. Unusual is the presence developed by the courtyard house at the rear of the plot. Here the neat structure appears as a cubic sculpture, backing onto the cemetery wall of the Peterskirchhof, a historically and culturally important churchyard that has also given significant impetus to the architectural design. The architects designed the newbuild as if, to a certain extent, it is growing out of the churchyard wall. The new building appears to be built on top of the existing structure. The texture of the newbuild’s façade follows uninhibitedly on from the centuries-old courses of stone. This difficult transition has been mastered with a quiet gentleness, creating a lasting and inspiring impression. Behind this are a series of special technical and design features: large-size clay blocks for the load-bearing exterior walls, while the fair-face masonry consists of various brick sizes laid horizontally to emphasize the textile-like feel of the brickwork. With regard to colour, the clay brick is an accomplished match, allowing the newbuild to blend naturally into its surroundings. The extension presents an example of how brick can be used as a building material to meld different layers of time. Old and new are seamlessly interwoven, so that nothing needs to be added or taken away.
Five special awards
Besides the two main awards, five special awards, each worth 2 000 euros, were presented in the categories “Building Simply”, “Quarter”, “Multistorey Residential Construction”, “Creative Newcomers” and “Building Redevelopment”. Ten other outstanding projects in monolithic and multi-leaf construction in various building categories earned special recognition.
“It is remarkable how the projects in the German Brick Award lastingly enhance the positive perception of public space and thus the quality of life in the respective regions,” said Frederichs. This year’s jury chairman Volker Kurrle, harris + kurrle Architekten, was also impressed by the two main award-winning projects: “Beyond the general quality of the architecture, it was important to evaluate how the creators handled brick as a material. Increasingly important in our high-tech times today are the archaic aspects of the production process as they leave their mark on the brick and meet people’s need for authentic material. In both main awards, the qualities of the material are showcased very effectively.”
Travelling exhibition hits the road in summer
Detailed documentation of the award-winning work is available as a brochure at www.deutscher-ziegelpreis.de. A travelling exhibition of the award-winning projects is set to tour selected universities and colleges from the summer semester.

