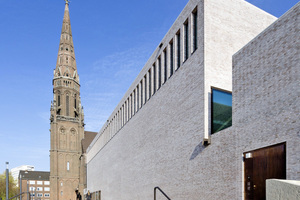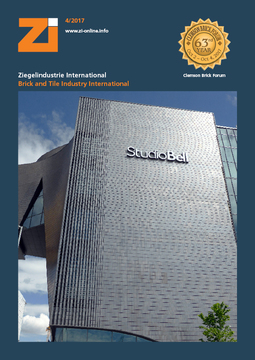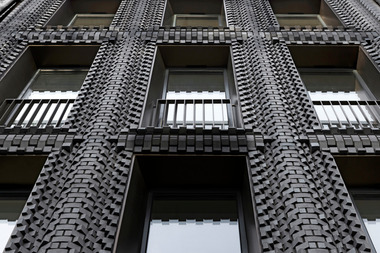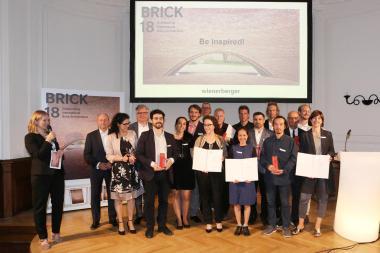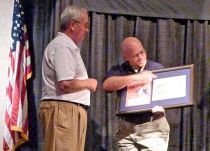Brick-faced concert hall
The architects Martin Bez and Thorsten Kock have used single-storey transitional zones to connect the new building structure to the church building, to give a view over the staggered heights and respect the eaves height of the church.
The new building structures that just about flank the nave of the church so that only the narrow chancel steps out of the ensemble are defined by a light-coloured brick façade. Bez + Kock have opted for a water-struck brick, white-washed to look almost cream to white. At first glance, this sets a significant contrast to the historical church. With the red body of the brick shining through, however, the brick takes up the colour of the original red brick of St Mary’s Church and mediates between old and new.
Architects | Architekten
Bez + Kock Architekten, Stuttgart
Photo | Foto
Deppe Backstein-Keramik GmbH, Uelsen/Matthias Jäger

