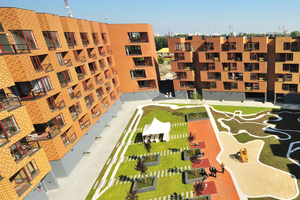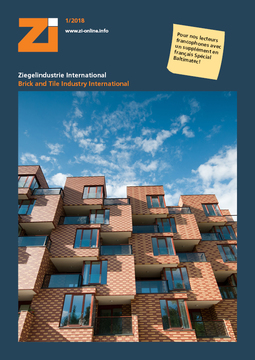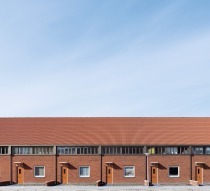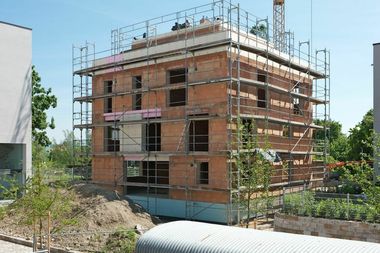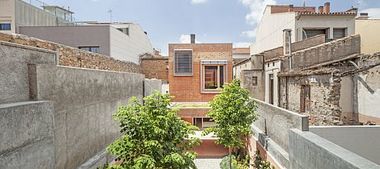The brick architecture of its many historical buildings has been a characteristic feature in the city of Wroclaw for centuries. „Corte Verona“, an innovative residential building project, takes up this building material as a central design element and harmoniously blends in with the neighbouring structures. An open brick wall in the neighbourhood of „Corte Verona“ inspired the shape of the new architectural construction. The bricks used in the walls correspond conceptually to the size of one apartment while the loggias represent the gaps between two bricks. The building was given the shape of a housing block separated into public (exterior), private (apartments) and semi-public areas (courtyard). The facade of the ground floor area consists of silicate plaster comprising aluminium doors and windows. Brick slips in imperial size were used on the upper storeys. Alternating on each housing block, two different thicknesses and colours were used, which resulted in an even colour grading overall. Wooden windows and glass balustrades complete the upper storeys.

