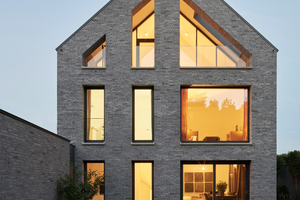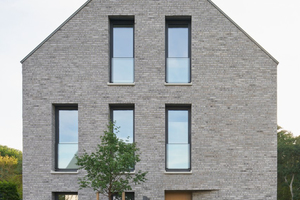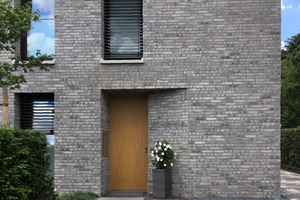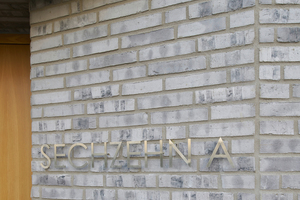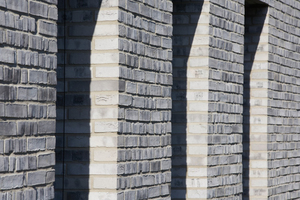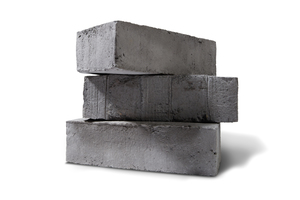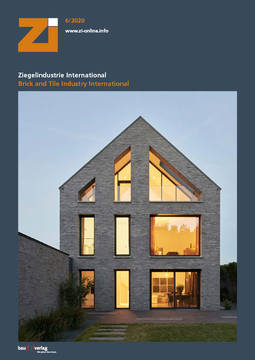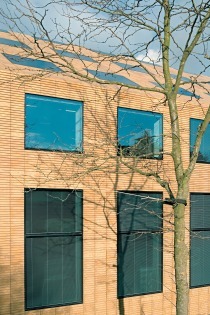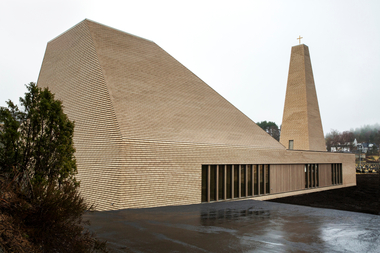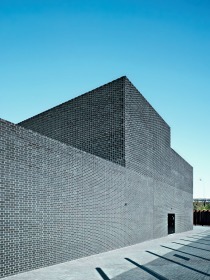Less is more – four walls and a roof
Masterly stripped down to essentials – four walls and a roof, Haus Sechzehn A in Bergisch Gladbach, Germany, evokes the original idea of a house. An archaic-looking brick facade underscores the leitmotif, while at the same time contrasting with the modern simplicity of the building cubature.
Bordering Cologne to the west lies Refrath, part of the town of Bergisch Gladbach, with a newly developed building area. On the one hand, this provides the ideal place to fulfil the dream of a detached home with self-contained apartment. While, on the other hand, it is a place of architectural diversity in which you can easily lose yourself. And so the desire for something different, something distinctive soon emerged.
Unobtrusive but expressive
To counter the heterogeneity of the surrounding buildings, the architects Römer Kögeler und Partner reflected on the original idea of a house: four walls and a roof. A rejection of projections and recesses, oriels and dormers, in favour of a restrained and calm façade, for a precise fit in the urban development scale of the surroundings, and the use of natural materials were guiding principles in the design. What has evolved is an architectural statement with dramatic power of expression.
Contemporary brick façade with an archaic appeal
The archaic-looking outer skin of the house is achieved with the brick chosen for the project. Wienerberger’s Terca Niara waterstruck brick comes in modern light-grey nuances with dark brown shading in parts. The bricks are laid in a 50:50 ratio of both the front and rear surfaces of the bricks showing on the facade. Relief-like folds lend each brick an individual, distinctive surface structure. This roughness makes for the haptic impression given by the homogeneous façade. Its special character contrasts with the modern simplicity of the building cubature. As in earlier times, waterstruck bricks are a purely natural building material still today. With their rustic originality, they contribute to a natural homely feeling, forming a skilful symbiosis of nature and architecture: sustainable, timeless and expressive.
Consistent geometry
All window openings of the house obey a consistent ratio of length to width and, with a few exceptions, extend from floor to ceiling. The all-glass balustrades placed in front of the windows as safety barriers are almost invisible. On the top floor, a loggia traces the shape of the building. Nothing blurs the clarity of the fundamental idea of a “simple house”.
Bautafel
Objekt:
Haus Sechzehn A
Standort:
Bergisch Gladbach / Refrath
Bauherr:
Privat
Architekten:
Römer Kögeler und Partner Architekten mbB, Köln
Vormauerziegel Fassade:
Wienerberger Terca-Wasserstrichkollektion, Niara
Fertigstellung:
03/2019

