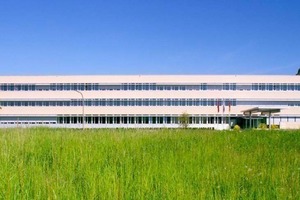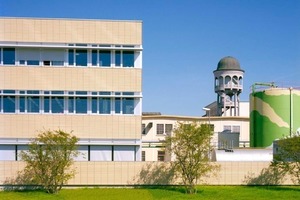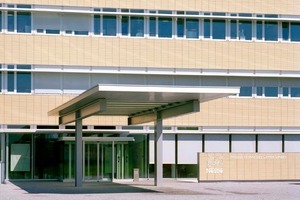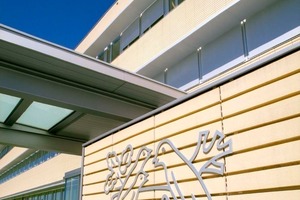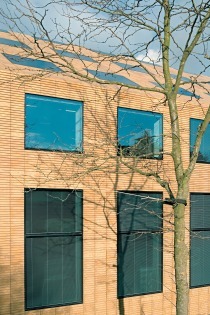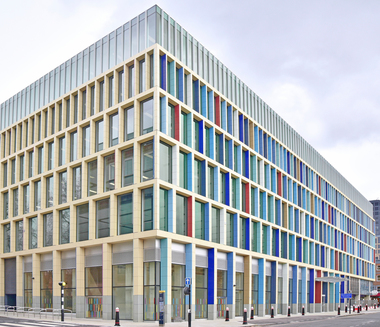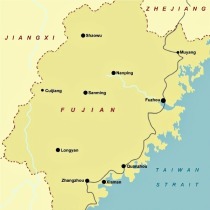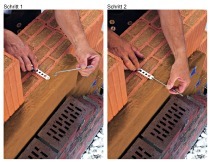Facade with profile for Nestlé in Singen
In facade construction, joints are a proven design device. They not only partition, but also emphasize and structure. At the building of the Nestlé Lebensmittelforschung GmbH in Singen, the joint pattern of the facade panels supports the elongated architecture of the building structure. Here the new ArGeTon Terzo panel was used. The Swiss architects Richter & Dahl Rocha from Lausanne chose the heavy clay panel to realize their idea of an elongated building like a column pressed out of an extruder.
The architectural idea is continued in the facade panels. The light-coloured, sand-coloured Terzo has two horizontal false joints. These divide the panel into three narrow strips. While the original idea of the ArGeTon ceramic panel is based on a height-width ratio of 2:1, the three-section variation with the two false joints has a height-width ratio of almost 8:1. A long-stretched-out look is achieved.
With the horizontal brick facade, the structure is linear and profiled, just like it has been pressed out of an extruder. The horizontal band of windows also ‘stretches’ the building. And although on the one hand, with its lightness and profile, the building contrasts with its traditional surroundings, at the same time, thanks to the related materials, it is integrated among the brick structures all around.
The ArGeTon facade is available in 13 ceramic body colours. All natural colours are formed in the firing process with different clay blends and firing temperatures.

