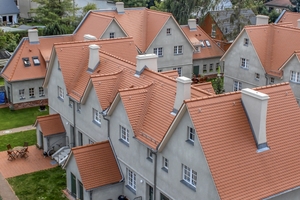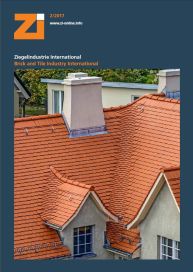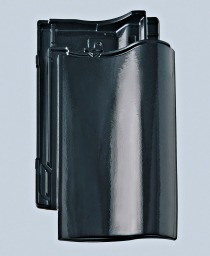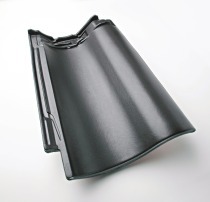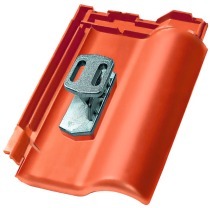New lease of life for the Preussensiedlung
In the refurbishment of the ensemble of buildings completed in 2012, two concepts were realized, in both of which the roofs were renewed. Here, to match the respective building phase, clay roofing tiles were used that corresponded to the existing historical shapes.
For the terraced houses, “Berlin” plain tiles with three ribs and a segment cut in a natural red shade were used. The particularly slender plain tiles with a width of just 15.5 cm fit in perfectly with small roof surfaces with dormers and gables, and also enable the incorporated roof valleys.
In the first construction phase, the original hollow interlocking tiles were replaced with modern hollow interlocking tiles of the same shape. Not only the hipped roofs and the mansard roofs connected to the gables were covered by the professional roofers, but all the balcony roofs, canopies and ledges as well. Visually, the hollow interlocking tiles fit in ideally with the different small-size roof shapes and areas.
Büro Kubeneck Architekten, Berlin, Germany/Deutschland

