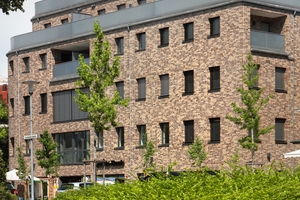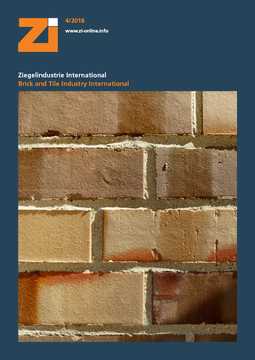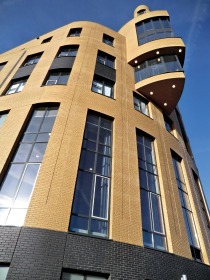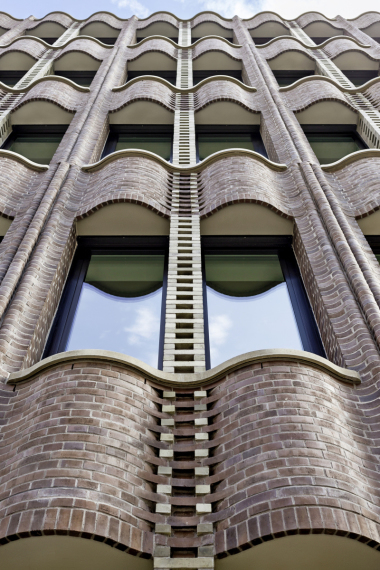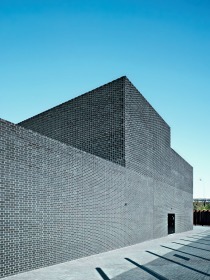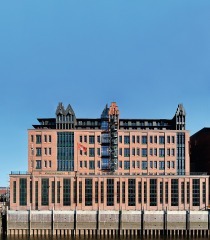Unusually angled bricks enliven façade in Lindau
Laying of the bricks with the reverse side showing is a design feature of the façade, creating high-quality fair-face masonry. The reverse laying of the bricks contributes to a visually interesting and varied appearance. Another special feature are specially shaped bricks with defined angles that are used on two corners of the building: angles of 64 and 116 degrees break up the traditional image of the 90 degree bricks and open up new perspectives on the structure. With the Lu-Ki2, Lindau has a new building on a prominent site that fits in perfectly in the old town and at the same time radiates timelessness.
Architect | Architekt
Christoph Preis, Lindau, Germany/Deutschland
Photo | Foto
Hagemeister GmbH & Co. KG, Nottuln
Florian Selig

