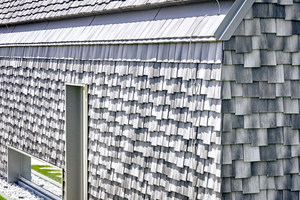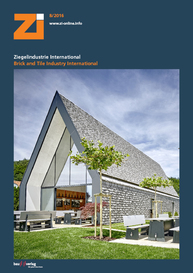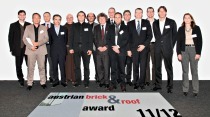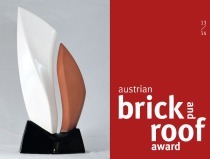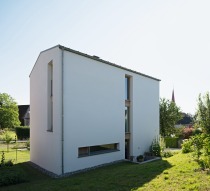Wutte Wine Estate: Purely integral
The new building at Weingut Wutte, a wine-growing estate in Fresing, the south of Styria, Austria, would be hard to miss. Its overall architectural concept impressively unites modernity and tradition. Its ceramic-tiled roof and outer walls impart a purely integral impact, and its all-glass front provides both daylight and interesting insights.
The new building‘s most outstanding outward features are its steep roof and its uninterrupted veneer composed of some 16 000 roof tiles. The white/grey-antique engobed tiling stands out by reason of its particular combination of colour shades, surface finish and selected lengths. Altogether, the roof, the sides and the rear wall add up to an area of approximately 525 m².
Conspicuously situated in a tight curve, the steep-roofed wine tavern attracts the eye and invites one to peek in through its all-glass front for a look at the whole interior. The roof tiles give the building a natural-looking texture and patina.
Architect | Architekt
Markus Spitzbart, Laarkichen, Austria/Österreich
Photo | Foto
Tondach Gleinstätten AG, Gleinstätten, Austria/Österreich

