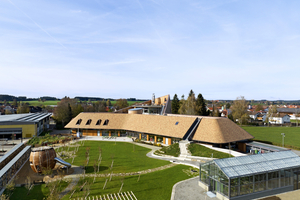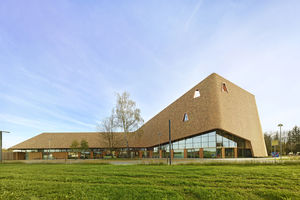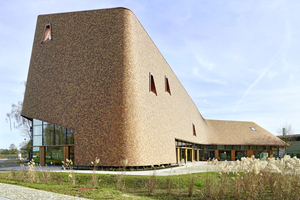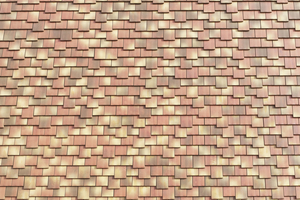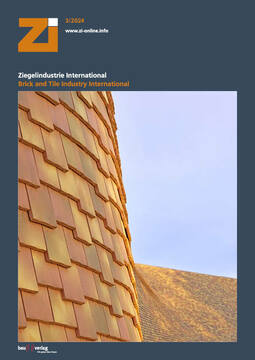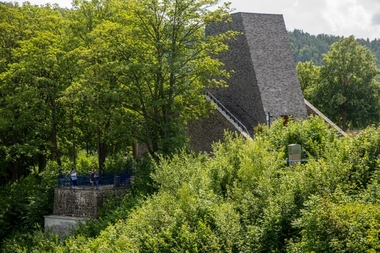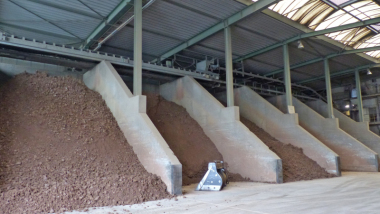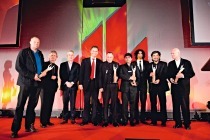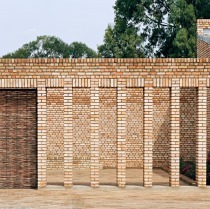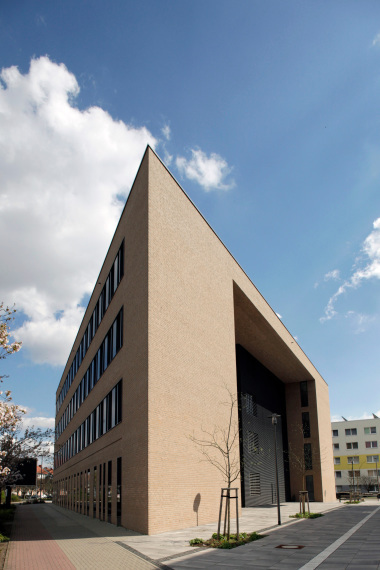Special beavertails for a special building
After three years of construction, a visitor centre has been created as a walk-in building sculpture on the Rapunzel Naturkost GmbH premises in Legau in Unterallgäu. According to the architects from haascookzemmrich STUDIO2050, the building, which will be completed in October 2022, is intended to „bring Rapunzel‘s guiding principle ‚We make organic with love‘ to life for visitors.“
Martin Haas, founder and partner of the architecture firm, describes the design maxims as follows: “Respecting the natural cycles of nature is one of the foundations of organic farming. The architecture of Rapunzel Welt is also committed to the principles of an ecologically sound circular economy. The building services have been reduced to a minimum. We utilise daylight and the microclimate and largely dispense with mechanical air conditioning. The floating, protective roof band that rises up towards the Rapunzel Tower, the building wings that extend into the natural space and the careful choice of building materials that are as regional as possible will, I hope, also illustrate these principles to visitors during the development of the visitor centre.”
The roof band as a connecting element
The striking facade design contributes to the building’s special character. The architects describe it so: “The tile-covered wooden roof construction wraps around the three-part building structure like a floating band. Only in the tower area does the construction reach down to the ground and otherwise stands out all around. The surrounding glass facade on the ground floor remains as open and transparent as possible to allow views and a variety of entrances and exits. Dormer windows around the perimeter provide targeted views and natural lighting on the upper floors.
The organically curved shape is created by three wings of the building stretching into the natural space, each containing different areas of use. The public area with the wooden spiral staircase sculpture is located in the centre of Rapunzel Welt.“
Ecology of the building and production
“Respecting the natural cycles of nature”, they continue explaining, “is one of the foundations of organic farming. In the exhibition of the visitor centre, the visitor learns everything about the partial aspects of healthy nutrition, its cultivation and processing. We have also committed ourselves to this principle of an ecological circular economy in the architecture of Rapunzel World. Natural and renewable building materials such as wood and clay were used and the building services were reduced to a necessary minimum.
No polystyrene was used for the insulation and the subfloor, instead recycled foam glass gravel was used. All materials, colours and coatings are mineral and ecologically carefully selected.
Daylight is used in the visitor centre and mechanical air conditioning is avoided as far as possible. We utilised the microclimate provided by nature on site to create a robust and therefore durable building that works with nature and not against it.”
Regional building materials
“All of the tradesmen involved in the construction of Rapunzelwelt are based in Legau‘s immediate neighbourhood. From local timber to the neighbouring gravel works, local materials were used to minimise the ecological impact of long transport routes. Only for the Rapunzelt staircase and the finely engobed bricks did we have to resort to more distant partners, as old kilns in the brickworks in Switzerland still permit a special type of engobing.
In this way, the building not only strengthens the region, but also helps the environment by avoiding emissions and resource consumption during transport.”

