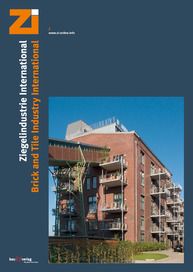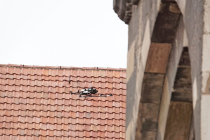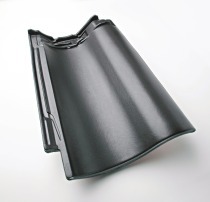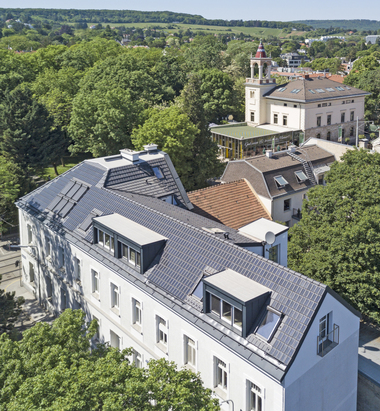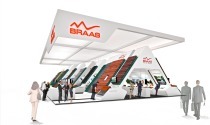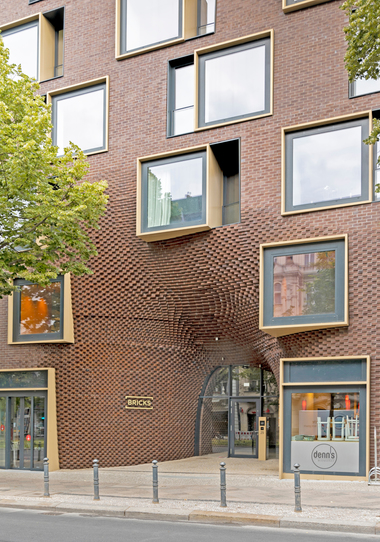Living in the Industrial Monument Grube Carl, Frechen
area around the former briquette factory, its conversion was planned in close collaboration with the Rheinischen Amt für Denkmalpflege, the local authority for the preservations of monuments.
The now listed, free-standing drying and briquetting shed has been converted into spacious residential, commercial, office and loft units. Each of the flats has a loggia or balcony and a freely planned layout. On the top floor are maisonette flats with lavish roof terraces. The roofscape has been extended in line with the materials already in use. As a monument to the former use as a briquette factory, a “memory lane” with preserved plants and machinery is being set up along this axis through the building.
Architects: ASTOC Architects & Planners, Köln, Germany
Photo (Cover picture+Architecture photo): Christa Lachenmaier, Köln, Germany

