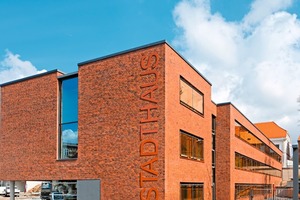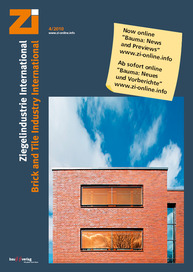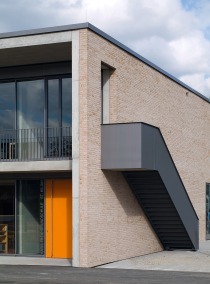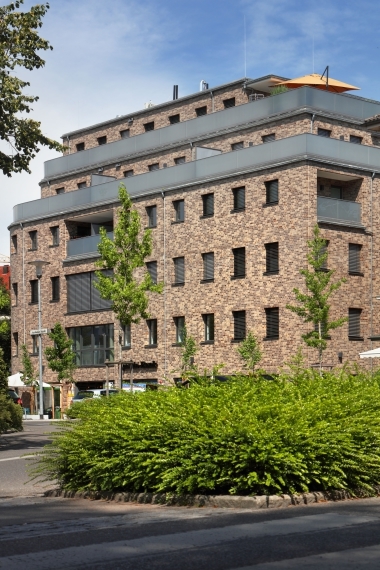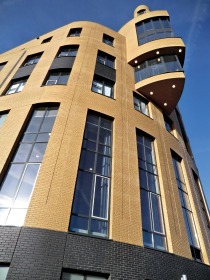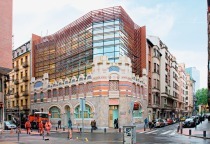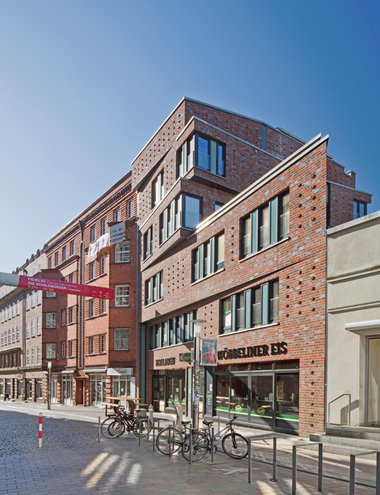Stadthaus Parchim
With the extension leading to the Fischerdamm, the Stadthaus has its own distinct and representative address. The building is divided into a glass and a solid section interlocked with each other. The solid section forms the rear part leading onto the private gardens, while the glazed part faces the public area. The glass structure accompanies the path of the visitors through the building, it houses the staircases and the waiting areas and forms the link to the President‘s House. Those areas with high visitor frequency are adjacent to this pathway. The great transparency of the Stadthaus links the interior and exterior. The façades reflect the contrast between transparency and closure. The glass façade opens a view to what happens in the building and also allows the waiting visitors to observe the central square. The closed part is clad with a reddish brown clay brick façade and a gold-coloured flush sun-screen glazing.

