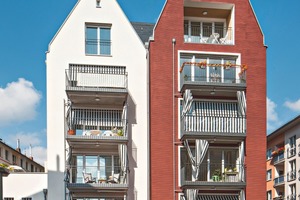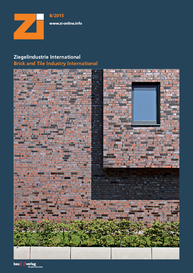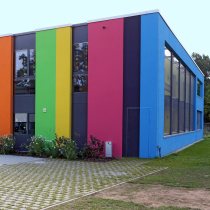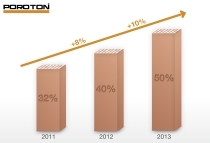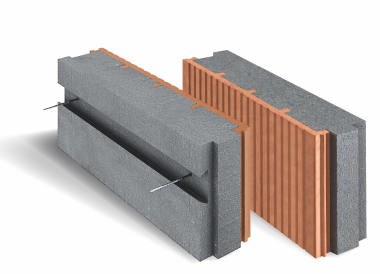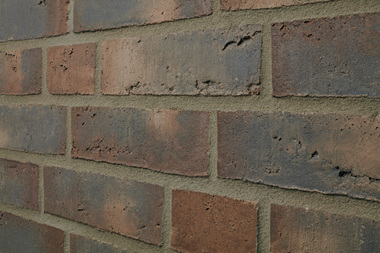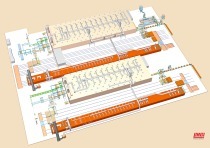Living in the Cathedral District of Frankfurt am Main
The renowned firm of architects, Prof. Christoph Mäckler Architekten, has realized an apartment complex boasting passive house level in Frankfurt. With his design, the champion of solid construction with clay bricks has translated the appeal of historical buildings in the Römerberg district into modern design language.
The rectangular building structure is divided into two offset sections that are almost identical in size. Defining features are the gabled roofs with different ridge heights and roof pitches with the same eaves height and narrow pointed gables. The newbuild has five full storeys and an attic storey.
The exterior walls are built with 49-cm-thick clay blocks filled with mineral wool. With low thermal conductivity of 0.07 W/mK and a resulting U-factor of 0.14 W/m²K, this clay block meets Germany’s current Energy Saving Ordinance specifications. Optimum stability is ensured by the compressive strength class 6. The apartment partition walls built with 24 PFZ high-precision filled blocks provide optimum sound insulation.
Architect I Architekt Prof. Christoph Mäckler Architekten
Photo I Foto Wienerberger/Johannes Vogt

