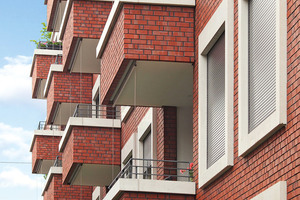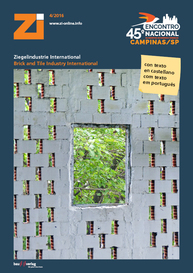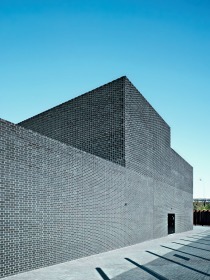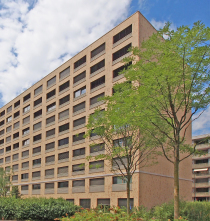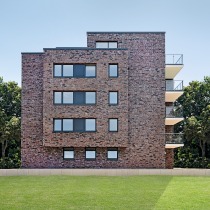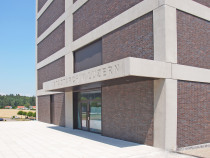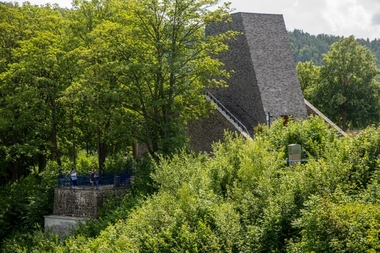Residential building in Zurich accentuates historical setting
The “Wildbachgut” newbuild project in the popular Seefelquarter of Zurich, realized by Moser Wegenstein Architekten AG, is a modern residential building with a self-assured architectural approach. It falls in with the architectural history of the quarter and reinterprets it in contemporary form.
As a calm, rectangular structure, the six-storey complex complements an existing courtyard building development. The classical red brick façade with large window openings reflects the craftsmanship and the elegant design of the years around 1 900, referencing the numerous brick buildings in the surroundings. With this locally typical material, the building blends harmoniously into the existing cityscape. Yet with the uniform wraparound design of the façade and eaves, the building has an independent appearance. The coal-fired bricks used, laid in a wild bond, lends the building complex a traditional appearance of lasting value. The outdoor ground areas are surfaced with clay pavers. The clay pavers in a bar format are laid in a stretcher bond lengthways to the entrances and harmonize optimally with the façade design.
Architect | Architekt
Moser Wegenstein Architekten AG, Zürich, Switzerland
Photo | Foto
Hagemeister GmbH &. Co. KG, Nottuln, Germany

