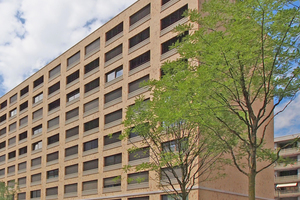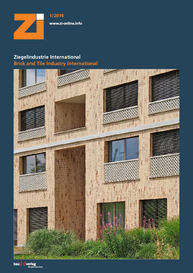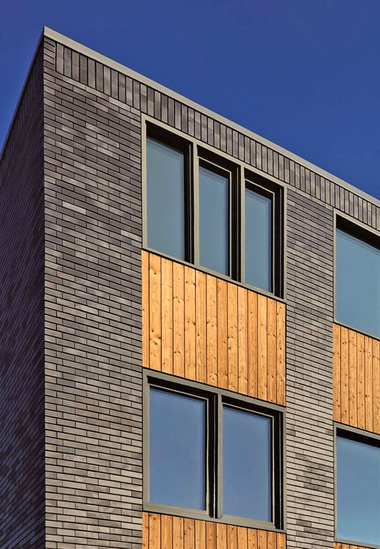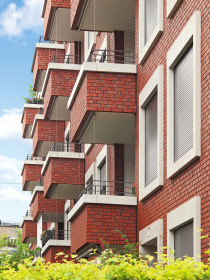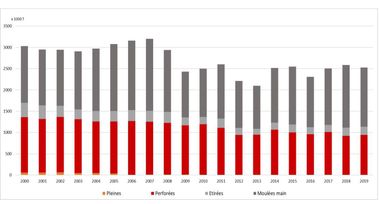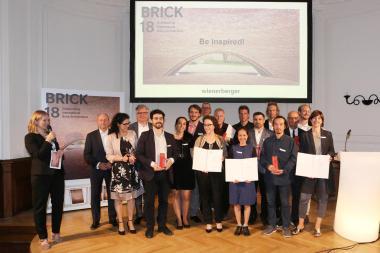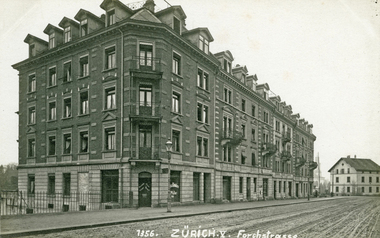Residential ensemble in Zurich brings balance to its
urban environment
As a large-scale urban figure, the new residential building in the “Maaghof City West” area in Zurich echoes the commercially grown structures of its surroundings. The Basel-based firm of architects Diener & Diener has designed the ten-storey building as part of a U-shaped structure around the large, publicly accessible Maaghof Park.
Dominant feature on all sides of the long block are light, sand-coloured brick slips (240 x 15 x 71 mm), which are fixed upright, in a half-brick offset stretcher bond and cover a total area of around 22 500 m². They lend the bulky volume lightness and, with their earthy, raw colour, blend calmly into the urban concept. The bricks vary in colour between light beige, buff and brown shades. Isolated slips show strong reddish-brown accents from the coal firing. Overall the brick façade appears as a continuous surface draped like a robe around the cubic structure.
Architects | Architekten
Diener & Diener Architekten, Basel, Schweiz
Photo | Foto

