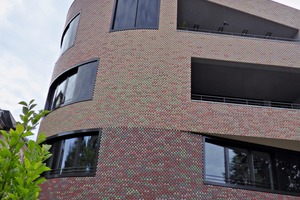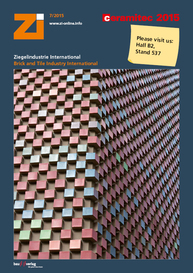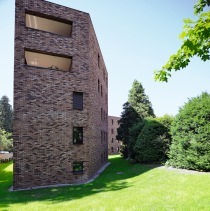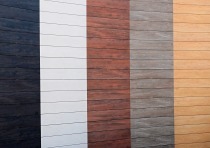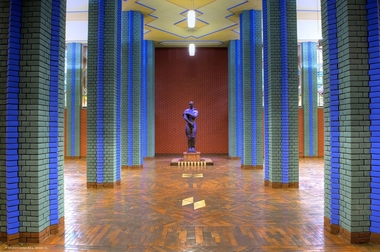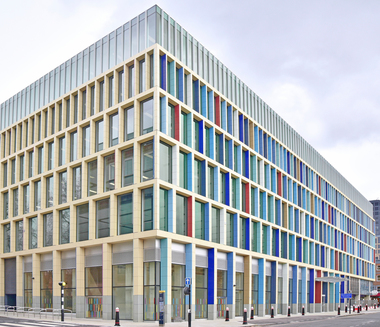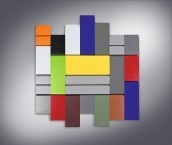The K House is part of a historical ensemble of freestanding villas bordering the English Garden in Munich.The house contains a generously sized apartment over two storeys for the owners and their extensive collection of modern and contemporary art, a penthouse pied-à-terre as well as offices on the ground and first floor. Although based on a classical villas layout, each floor has an individually designed floor plan to give very different spaces for working, living, exhibiting and entertaining that are layered on top of each other in an apparently cohesive form. The symmetrically planned, classically severe street façade reveals, on second glance, subtle deviations. The sculpted side and rear façades of the house, on the other hand, indicate the idiosyncrasies of the manifold interior spaces. A coloured outer skin of partially glazed brickwork gives a certain unity. Viewed from a distance the building is clearly differentiated into a light-coloured zone above and a darker zone below. Close up, however, this impression dissolves into a coloured surface of indeterminate spatiality and materiality. The freely composed play of colour over a virtually endless number of repeating brick elements supports the surprising synchronicity of formal rigour and playful ease [1].
References
[1] Proceedings “München” at the Professors’ Conference organized by Ziegel Zentrum Süd e.V., 2014.

