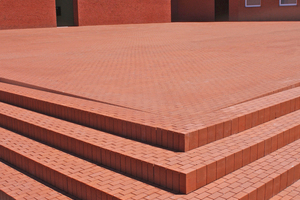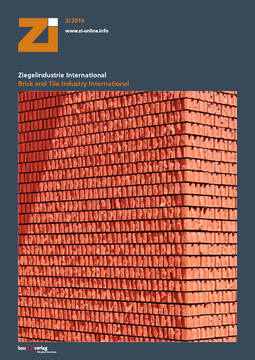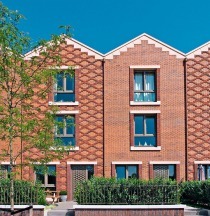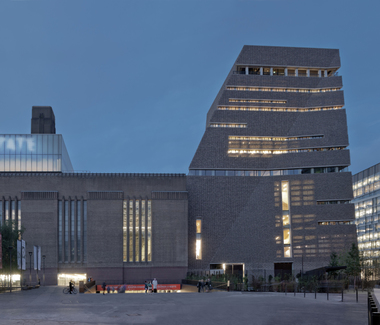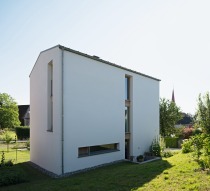Vitra Schaudepot in Weil am Rhein
The bright-red masonry walls are built with clay bricks fractured by hand, which have been laid with their irregular face outwards, forming a rough building envelope. Together with the brick manufacturer, a pre-cut brick with minimal intended break point was developed. Dimensions and position of the perforations were specified by the architects. The same applies to the corner bricks, which were split on the header and stretcher sides to match the appearance at the corners. The unusual custom masonry was realized in an adapted header bond with 14-cm-wide x 6.2-cm-high x 12-cm-deep bricks. All the specials were supplied by the same manufacturer.
The forecourt and the steps running around two sides are brick-built in the same colour as the newbuild. The clay pavers were laid in a stretcher bond. Characteristic of the contours of the forecourt are sharp edges and dimensional accuracy in the laying of the pavers, creating an impression of precise workmanship.
Architect
Herzog & de Meuron, Basel, Switzerland
Photo
GIMA Girnghuber GmbH, Marklkofen, Germany

