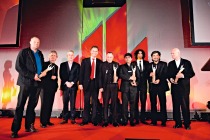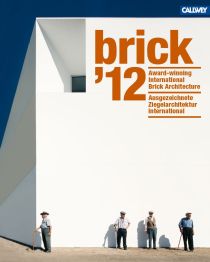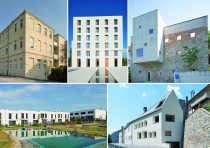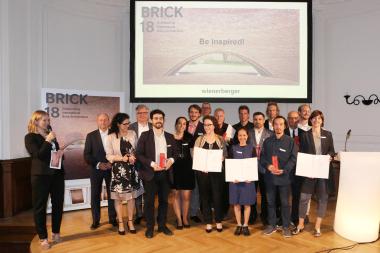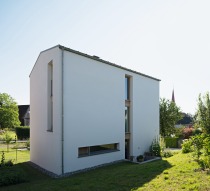22.04.2010 News: Wienerberger Brick Award 2010 - Innovative and creative brick architecture recognised for the fourth consecutive time
Wienerberger AG handed out its annual Brick Awards, together with 21,000 Euros in prize money. Two hundred and sixty projects from 32 countries were submitted by architecture critics for this year’s competition. A jury of international experts, comprising Andrea Deplazes (Switzerland), Maurizio Masi (Italy), Radu Mihailescu (Romania), Vladimir Plotkin (Russia) and Thomas Rau (Netherlands) chose the winners from the large number of entries. Selection criteria included an architecturally innovative external appearance with appropriate use of brick as a material, as well as the functionality and the environmental friendliness of the building put forward.
Sustainable construction as a concept for the future
“Our man-made surroundings have a considerable impact on our sense of well-being. That is why it is important for architecture not only to satisfy present requirements, but also to contribute to the future of construction. I am particularly pleased to see that for a lot of the projects that were submitted for this year’s Brick Award, the idea of sustainability played a significant role. It became evident that sustainability was being achieved not only through the application of technology in architecture, but also through the use of advanced materials and intelligent building designs, not to mention consideration of geographical and climatic conditions. These factors play a positive role in the overall energy balance of a building, not just on its energy demands,” explained Heimo Scheuch, Chief Executive Officer of Wienerberger AG. “We also pay heed to this idea with our e4- Program, which embodies our concept of an energy-efficient brick building.”
Award Gala on April 8 in Vienna
The Wienerberger Brick Awards 2010 were presented during a large gala dinner on the evening of April 8 in the LiechtensteinMuseum in Vienna. More than 300 international guests, as well as the Wienerberger AG Board of Directors, attended the ceremony. Besides honouring the architects and presenting the trophies, the company also unveiled its “Brick 2010” coffee-table book, as it has in previous years. The book celebrates the winning projects, together with 35 other exceptional brick structures from all over the world. Residential and non-residential structures displaying exposed bricks, clay blocks, roof tiles and clay pavers provide an excellent demonstration of how good brick architecture can achieve unity between functionality and construction, between economy and ecology, and between physical comfort and artistic value. The 240-page book also contains many editorial articles on sustainability and Far Eastern brick architecture. This Callwey Publishers product will be available in bookstores from April 2010. It can also be ordered online (www.brick10.com).
Brick Award 2010 – the Grand Prize Winner
Winning Project: State forum and parliament of the Principality of Liechtenstein – Architect: Hansjörg Göritz Architecture Studio
The newly built State Parliament building in Vaduz reflects the many stages in its development history. After the building scheme that resulted from the first competition was rejected, the design by architect Hansjörg Göritz emerged as the winner of the second competition held in 2000. The final building was officially opened in 2008. The two new buildings for the State Parliament — the “high house” and the “long house” — are located at the foot of the castle hill below the residence of the Regent and next to the official residence of the head of the Principality’s government. Göritz reinterpreted the original building scheme and created two buildings that, with their simple, almost sacral shapes, enhance Vaduz’s urban architecture. The materiality and consistency is truly enchanting, achieved through the use of exclusively yellow ochre brick. 680,000 specially customised bricks cover walls and ceilings from the underground garage to the conference room. The warm light that reflects off the surfaces of the bricks creates a special atmosphere both inside and outside the buildings.
Second Place: South Asian Human Rights Documentation Centre, India – Architect: Anagram Architects
Applied design and creativity have turned the new office building of the South Asian Human Rights Documentations Centre (SAHRDC) in Delhi into an unusually poetic structure. On a 50 sq metre footprint and with a limited budget, the architectural duo of Vaibhav Dimri and Madhav Raman, has created spatially efficient and cost-effective office space. In so doing, the duo felt that it was important to shield any work areas from noise, the visual distractions of the street and from direct sunlight. This was achieved on the outside of the otherwise minimalist outer skin of the building through an elaborate brick wall alongside the building’s longer side wall. Inspired by traditional construction, a single repeating brick module with an optically complex pattern was configured. This was created in the style of a splendidly carved jalis (brise soleil), a long-standing tradition in Indian architecture. Facing bricks measuring 230 x 115 x 75 mm (the standard brick size in India) were used to achieve this. The erection of the elaborate frontage wall was the result of a five-week learning and re-learning process, accompanied by on-site experimentation with transfer technologies. The wavy shape of the wall is a good example of the way in which unique architectural effects can be achieved when the simple shape of the brick leads the way and its unique characteristics are allowed to dictate more complex patterns, structures and openings.
Third Place: The Morjan-Poeten House, Germany – Architect: Nikolaus Bienefeld
The archaic simplicity of the hunting lodge built by the architect Nikolaus Bienefeld is captivating. As well as attracting attention because of its ecologically sound construction methods, the discreet and efficient organisation of space make this 62 sq m building a miniature masterpiece. The architect himself took care of even the tiniest detail. The brick-enclosed construction envelope creates a robust, traditional but refined impression, which is testament to the ingenuity with which the brick architecture was planned and executed. The result has also been achieved using an economically priced brick – a feat which requires higher levels of skill and experience on the part of the bricklayers. For window and door supports, as well as for the gables, a transition had to be made to regular layers of brick and the details reveal an intriguing design freedom borne of using brick as the primary construction material. Artistic details on the facade such as the mailbox and doorbell are not simply screwed-on, off-the-shelf designs, but instead show how much care and attention can be invested into the finishing touches of a house.
Special Award: Public Buildings, Republic of Mali – Architect: Emilio Caravatti
For architect Emilio Caravatti, architecture has always been about more than just design and for this reason, he began to build with locals in the Republic of Mali, one of the poorest countries in the world. His primary focus here was on ‘an architecture of the essential’. The award-winning project began in 2005 as an ongoing work in progress and to date has resulted in several public buildings: two schools, a medical care station, and accommodation for teachers — all in a small savannah region in Beledougou in western Mali. The idea is to complete additional construction projects by expanding a network of skills and experience in cooperation with the local community and through the social organisations that exist in every village. The projects use locally sourced materials and traditional construction techniques, some of which had been forgotten by the locals. Having learned from their experiences on these construction sites, local trainees have applied their skills in other villages outside their regions and passed on to others the construction techniques they have learned.
Special Award: Architecture Museum for the Island of Hombroich Foundation, Germany – Architects: Álvaro Siza, Rudolf Finsterwalder
Since 1983, patron of the arts and collector Karl-Heinrich Müller has been erecting exhibition buildings, one after the other, in a nature park on the island of Hombroich near Neuss, Germany. A short time ago, the Portuguese construction artist, Álvaro Siza in collaboration with the architect of St. Stefan’s Church, Rudolf Finsterwalder, designed a new architecture museum in the same area. This unpretentious, quiet building is constructed almost entirely in brick. When, in the warm sunlight, the brick walls glow a deep red and the oak windows and doors glow honey yellow, the building, together with its green surroundings, seems to melt into an impressionistic painting. The respect the architects applied through this building – and these materials – for to the surrounding natural environment becomes apparent. The bricks have been recycled, following the demolition of another building and are therefore worn and chipped. Hardly any of them have retained their original sharp corners and edges and around 22 per cent still show the white paint of their earlier use or at least, the remnants of it. The net result is a lively, patterned and fiery ‘living’ wall.
Wienerberger Brick Award honours international brick architecture
Since 2004, every two years, Wienerberger honours the world’s most creative brick structures, as well as their architects, by presenting the Brick Awards. This is how the largest brick producer in the world recognises the indisputable importance of bricks as a sustainable and ecological, modern and avant-garde building material. More than 260 projects from 32 countries have been submitted for this year’s award by eminent architecture critics. Compared to 2004, the number of submissions has more than doubled.
Wienerberger AG
Wienerbergstraße 11 I 1100 Wien IAustria
T +43 1 60 19 20 I F +43 16 0 19 24 73
office@wienerberger.com Iwww.wienerberger.comI www.brick10.com

