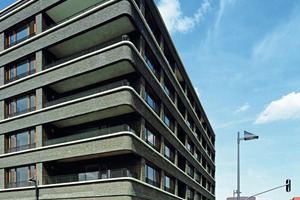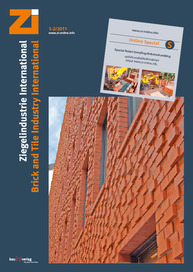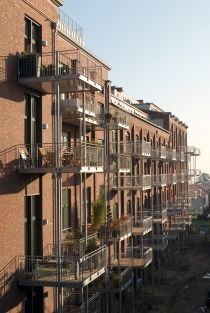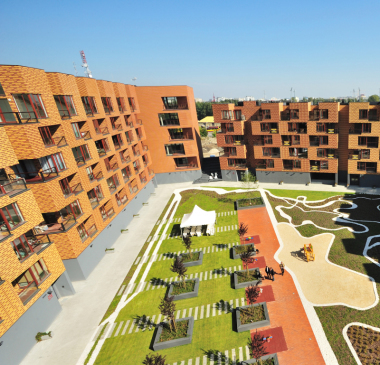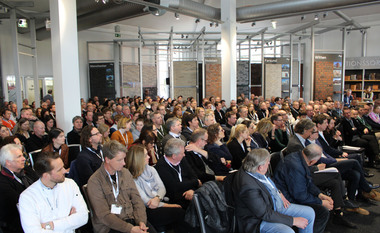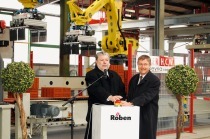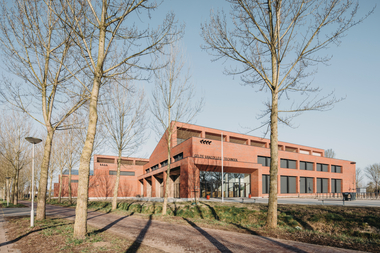Life on the waterside: “Westgarten”
On the ground floor are a supermarket and some smaller stores, above these are flats. All flats have generously sized recessed balconies or loggias. In addition to their loggias, the first-floor flats share a private green space in the courtyard. This garden gives the building its name.
For the elaborately profiled façade, a high-quality clinker is used. The building with its echoes of the 1930s formal style elements represents a return to urban...

