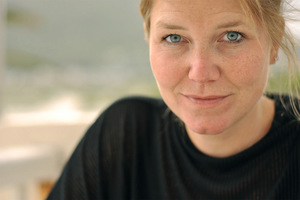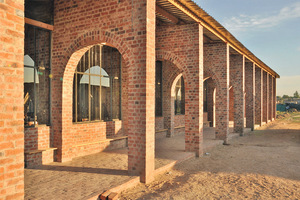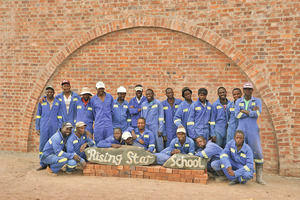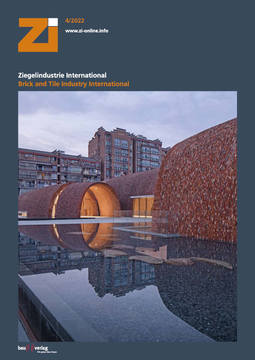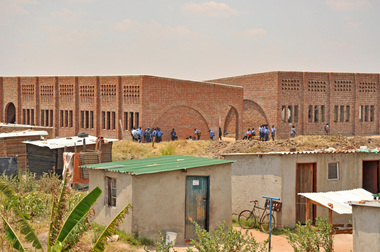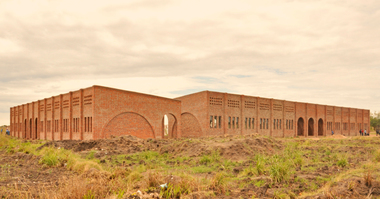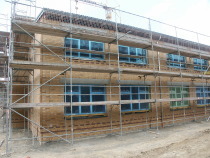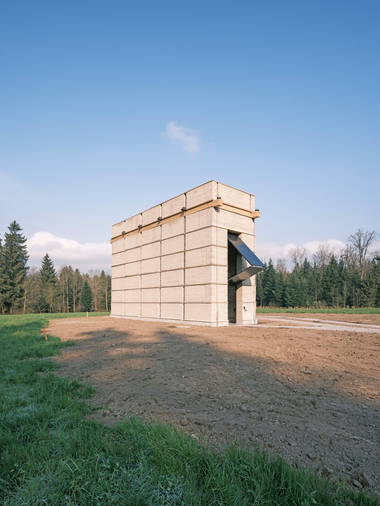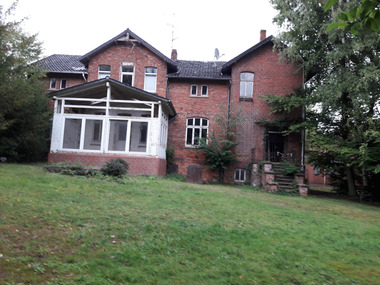Brick arches for education
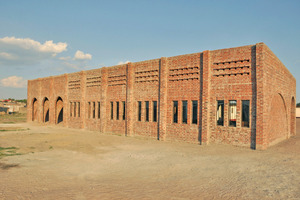 © Kristina Egbers/Ingenieure ohne Grenzen e.V. | Einreichung im Rahmen des Fritz-Höger-Preises 2020 für Backstein-Architektur
© Kristina Egbers/Ingenieure ohne Grenzen e.V. | Einreichung im Rahmen des Fritz-Höger-Preises 2020 für Backstein-Architektur
The name “Rising Star School” raises hopes – and already fulfils them during the construction process: Since 2016, a special brick building has been growing in Hopley on the outskirts of Zimbabwe’s capital Harare: a school that not only offers regular education to around 1,000 children, but is also becoming the centrepiece of the entire settlement. An interview with project manager Kristina Egbers, first published by the “Building with Brick” initiative.
The sixth and penultimate construction phase has been completed. Not least the brick building material ensures that the school grows despite the low-tech equipment of the building site and, moreover, with brick round arches as a leitmotif, the school develops its own aesthetic presence. The progress on the construction site is due to the voluntary commitment of “Engineers without Borders” as well as the close interweaving of imported and local know-how and the will to cooperate. Project manager Kristina Egbers looks back and forward for us in an interview with architecture expert Christina Gräwe. When she recently went on site to get an idea of the current construction process, she was just in time for the inauguration of another brick building that she also penned: an event pavilion in Harare.
Kristina Egbers (KE): That was almost ten years ago. Back then I was working on a DesignBuild project in South Africa. A friend was already working on smaller projects in Harare with Engineers Without Borders. Through the project partners, they came to a primary school project. He asked me if I would like to join them in order to build a larger school building instead of completely inadequate temporary buildings. I found it interesting, went there, got to know the property and the contacts - and decided to make it my thesis. So, it was clear from the beginning that the design would also be built.
KE: Exactly. Moreover, while I was designing, I always had the thought of implementation in mind, so I thought differently and more about construction details than I might otherwise have done.
KE: No, it was not a prerequisite, the decision arose during the process. I first looked at the situation. I was interested in: What material is already being used here, what can be obtained locally? I found brick again and again. I also thought about other materials, but in this context, brick is the most expedient material.
KE: What spoke against wood, for example, was that the construction would have been too elaborate. With the brick arches, we were able to bridge spans of seven metres and avoid having columns in the middle of the classrooms. One must not forget: It’s all built by hand and without machines. That is possible with bricks. We have a very good bricklayer, other workers are being trained - this training is also part of the project.
KE: Before we could start building, we had to find out exactly where the markets are and how they are supplied. What material, what tools and what craftsmanship are already there? Then we stood on the plot, where there was no facility at all, and looked at what the soil was like, got a survey for the foundations, things like that. We put together a local team with a foreman, some of whom are still working on the site today. We first bought wood and string, built a scaffold, drew the position of the foundations on the ground with maize flour and then started digging with 20 workers. Even with the current two-storey structure, no ramps or stairs were necessary. The materials were hauled up in buckets on strings. The workers are enormously creative; I also find it very innovative how they deal with a quasi technology-free construction site.
KE: The only devices are battery-powered, donated ones that we brought from Germany. They are charged via a solar panel just like the two mobile phones and a laptop, or when the generator is running. We have also learned to think differently about the use of resources. For example, when the foundation holes fill up during the rainy season: Then we use the water from the holes to mix concrete and mortar.
KE: There are local brickworks. Nevertheless, we initially considered making the bricks ourselves. In the end, it was easier to buy the professionally produced and certified bricks. Because of the arch constructions, we needed solid bricks; it seemed too risky to produce them ourselves. There is also a difference in Zimbabwe between building in the city and in the countryside; away from the city, the bricks do not have to be certified.
KE: Yes, that too. Moreover, the production and purchase of such quantities could be better coordinated with climatic conditions, because it makes no sense to dry the bricks during the rainy season.
KE: An exciting question. And fitting, because I’m currently enrolled in a PhD programme that deals with this topic. There is the famous Great Zimbabwe ruin site, it is a World Heritage Site. It is 500 years old, and there are round structures made of natural stone, walled up without mortar. Very impressive! That’s where the country’s name comes from, by the way: Zimbabwe means “house of stone”. Then there are the traditional homesteads, which are built more of wood and mud, but have round shapes. You come across this motif again and again. We picked it up in the school’s design through the round arches (which are not necessarily called for by the construction), and also drilled a well surrounded by a round wall with an arch-like entrance. However, I believe that this influence is only noticeable in the aftermath, I did not consciously include this in the design.
KE: Construction started in 2016. We initially planned nine construction phases, but then reduced them to seven early on, because we realised that we were becoming more experienced and could sometimes build steadily for eight months instead of six - in each case outside the rainy season. We are now finished with the sixth construction phase. The local team and the construction management are now very well coordinated and organised, and virtual contact has continued.
KE: There is attention in Germany - prizes, publications. In 2017, the first construction phase was nominated for the Fritz Höger Prize. However, you don’t get much of that in Zimbabwe. But on the construction site or in contact with the architect of the city administration, who approves the construction phases, we get nice feedback. The school is very well received. There is also a lot of curiosity, for example now that a two-storey part of the building has been built for the first time with the sixth construction phase.
KE: The three founding members of the informal school, who started here twelve years ago, are very proud of this development. There are still many initiatives that operate and teach in such an improvised way as in Hopley ten years ago.
KE: For example, we received a donation of materials from a company where we buy the bricks. The German Embassy provided funding for two construction phases. The interest and thus the idealistic support are still there. Maybe when I’m there, the ambassador will come to the construction site. We have the building authority on our side, which helps us a lot, not financially, but on a bureaucratic level.
KE: We are all aware of them. Just before the fall of Mugabe, for example, there were many demonstrations, and we were wondering whether the team would be well accommodated. But that was only noticeable in the city centre. As white foreigners, we are seen differently from white Zimbabweans and can work in peace. Even more: we are very warmly welcomed there.
KE: I attended an event and met the director. The idea and drafts for the pavilion already existed; at first I was only supposed to advise. That led to a new design of mine, which the director finally decided on. That was in 2019. Fortunately, the construction management of our school team also took over there, because during the construction period in 2020, I could hardly be there because of the pandemic. Now the pavilion is ready and was inaugurated during my visit to Harare.
KE: I don’t want to talk about a focus yet. I work more from the detail, and currently more with brick. I hope that brick will become even more popular as the search for technically less complex and more durable building methods continues.

