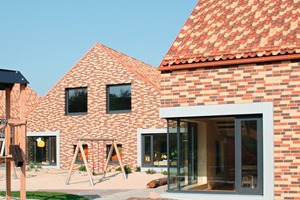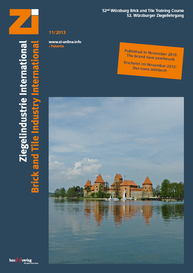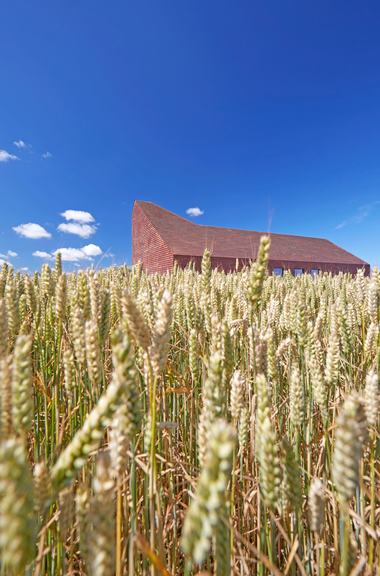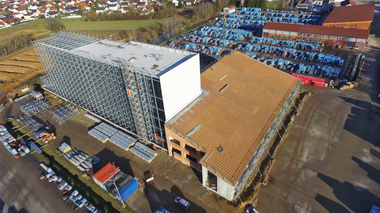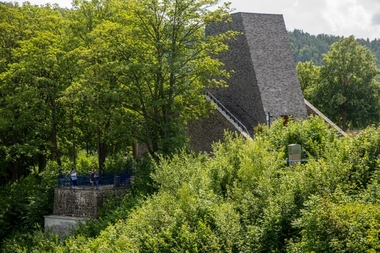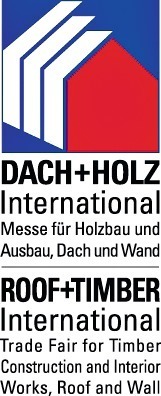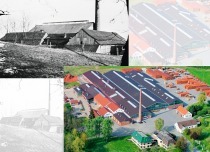Integrative Children’s Day-Care Centre in Bad Nenndorf
In the “Children’s Day Care Centre” project both the brick façade and the roofing tiles are designed in three matching colours. Careful design and construction management was needed so that the finished wall and roof surfaces really do appear uniformly random. The bricks and roofing tiles were mixed on site. Risks such as forming blocks of colour, clustering or recognizable patterns had to be avoided. For this, the three selected colours – red-brown-shaded, natural red and light buff shaded – were arranged such that never more than two entire bricks – 2 1/4 diagonally – of the same colour turn up next to each other. Sticking to this principle proved particularly difficult at the corners as here it was effectively necessary to work three dimensionally. A total of 680 m2 façade and 649 m2 roofing surface were realized.

