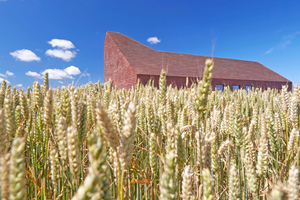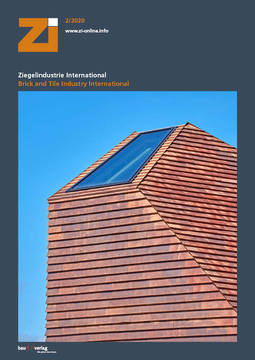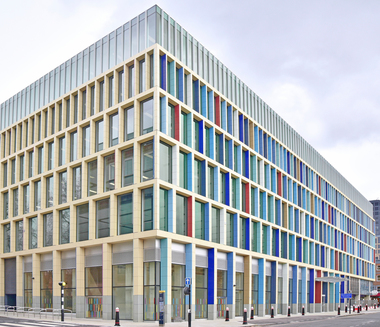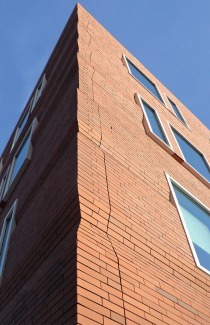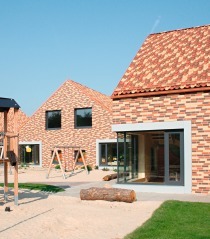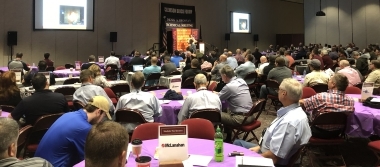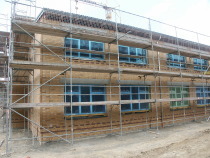“Kornets Hus” – a grain house
Kornets Hus – a national knowledge and inspiration centre for grain and food culture in Denmark built in a scenic environment in the south of the Danish Hjørring – is one example of this. Kornets Hus was designed by the architects Reiulf Ramstad and both the façade and the roof of the building are covered with the Pantheon terracotta shingles in the symbolic colour of Nordic red. The sustainable building offers its visitors an inspiring environment and a place where they can bake, enjoy and share experience and tips with specialists.
All Komproment façade systems are equipped with a “black box”. Here information about the materials and the certain types of steel used is deposited. The boxes are installed at a place chosen by the architect so that the information can be found in future. This benefits the environment and the economy. If the raw materials can be sorted and declared in detail, they can be reused 100 %.
Architect
Reiulf Ramstad Arkitekter AS, Oslo, Norway
Product supplier
Komproment, Svenstrup, Danmark
Photos
Komproment

