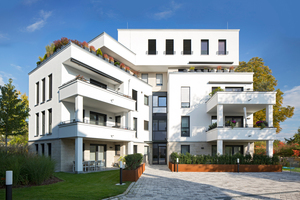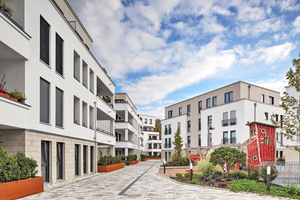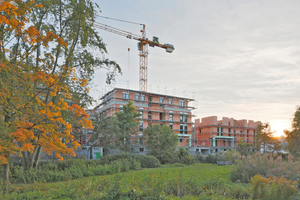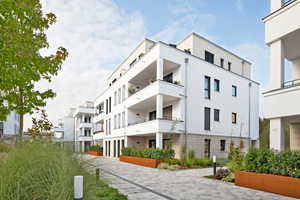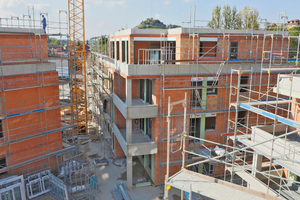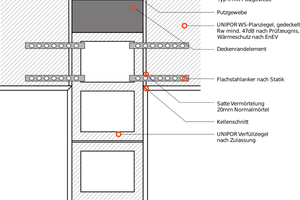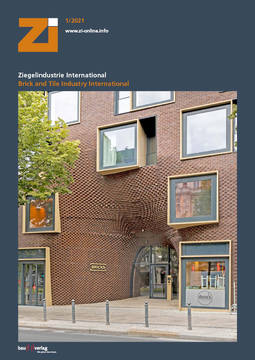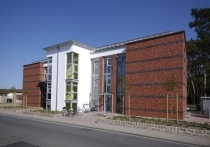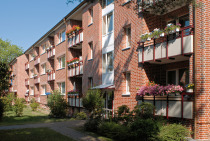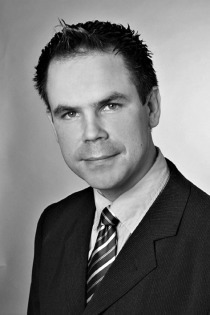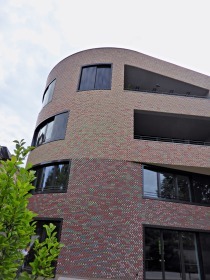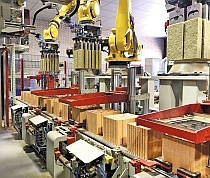Residential area with green heart –
Stadt Weinsberg revitalizes old industrial wasteland
An unused plot of land has been given a new lease of life. On a former industrial estate in Weinsberg near Heilbronn, a modern residential complex has been created in green surroundings. All 13 buildings have been erected in monolithic brick construction and provide just under 7 600 square metres of living space.
In an arrow-shaped arrangement, seven apartment buildings with a total of 83 apartments have been built. Next to these stand six terraced houses. The new residential complex fills a gap in the town centre, creating high-quality living space near the focal point of social life. From this complex, the residents can quickly reach the towns of Heilbronn or Neckarsulm. The train station is just around 300-metres walk away. Despite the central location, the residents are never far from nature. With its town park, green belt and surrounding vineyards, Weinsberg offers ample space for relaxation. The Parkside complex gets its name from the nearby park. The natural character of the surroundings is also reflected in the design of the complex. In the middle of the building structures is a traffic-free green area, with a bridge leading over into the park, the roofs have been planted with vegetation.
Modern flair in idyllic location
The residential complex itself has an aura of homeliness – in the grounds as well as in the buildings themselves. To the right of the entrance on Schwabstrasse stand the six terraced houses side by side. Behind these are the larger apartment buildings. The two-lane access road ends directly in the underground carpark. From here, all the buildings can be reached by lifts – so the entire area between the buildings remains free of traffic. Here a garden area with a playground has been installed. The apartment buildings each have four storeys. Their top storey is fitted out as a penthouse and surrounded by a generously sized rooftop patio. This and the loggia-like balconies of the storeys below are arranged so as to permit an unobstructed view of the Burgberg mountain in the northwest, together with the castle ruin enthroned on top of it. Floor-to-ceiling windows allow plenty natural light into the apartments and open up excellent views. The complex has been designed to visually blend into the urban landscape, but offer a high level of functionality at the same time. For this reason, Ehemann and Lieb, the firm of architects based in Heilbronn, designed the facades in a classical style with clear-cut forms, lending Parkside a timeless appearance. The green flat roofs also contribute to the integration of the building into its surroundings.
Solid four storeys
For their design, the architects chose solid brick masonry without additional exterior insulation. Suitable wall construction materials were supplied by Ziegelwerk Schmid, a brickworks in Bönnigheim (Baden-Württemberg) and member of the Unipor Brick Group. For the terraced houses and apartment buildings, the Unipor WS08 Coriso clay block filled with insulating material was chosen. Making up around 15 percent, the Unipor WS10 Coriso blocks were used to ensure structural stability in the apartment buildings. Both of these clay masonry blocks have several advantages. Thanks to its mineral insulation filling, the WS08 in a wall thickness of 36-5 centimetres plus render has a U-value of 0.21 W/(m2K) – with a thermal conductivity value of 0.08 W/(mK). Consequently, the buildings satisfy the KfW-Efficiency House Standard 55. For the apartment buildings with four storeys, the WS10 Coriso is especially suitable because of its compressive strength. With strength class 12, it is regarded as an ideal building block for multi-storey buildings. Especially where many residents live in close quarters, good sound insulation is extremely important. With a rated direct sound insulation Rw,Bau,ref of 52.2 decibels, the WS10 meets the required sound insulation requirements at the Parkside complex.
Another contribution to effective sound insulation and therefore to quiet living is made by the installed Unipor slab edge elements and the Unipor high-precision formwork blocks. These were also supplied by Ziegelwerk Schmid. Their use bolsters the building physics properties of the masonry: “The slab edge elements reduce sound transmission from one storey to another. With a thermal conductivity value of just 0.06 W/(mK), they also minimize heat bridges at the slab joint,” explains Managing Director Karl Thomas Schmid. The high-precision formwork blocks were developed especially for building partition walls in apartment buildings. With regard to technical aspects, the construction of the façade at Parkside is notable as a third of the formwork blocks is integrated into the exterior wall: Unipor clay block system components with thermal insulation are used to clad the end face. Here, too, the slab edge elements could be used and, installed vertically, they optimize sound and thermal insulation.
Heat supply from below
In the design of the new residential complex, the thinking was future-oriented, catering for different generations of residents. Besides good public transport links, the focus was on barrier-free accessibility. The systematic interlinking of the different storeys with lifts and age-appropriate access between the buildings, green area and underground carpark is one example of this. The carpark extends under the entire complex. More carparking spaces are available above ground. The high functionality requirements have also been met inside the building, The apartment buildings with apartments ranging between 22 and 60 square metres in size are designed to suit different life situations. Living comfort is provided by underfloor heating. There is a storage room in every apartment. More space, for example for bicycles, is available in the basement.
The central building services facilities are also installed in the basement. Here, too, is the central heat supply. All the buildings are connected to a local heat supply via the underground car park. This comprises two islands with air/heat pumps. For peak loads, an additional gas-fired condensing boiler is installed. The heat supply works in bivalent-parallel operation ensuring that always the more economic energy source is active. From this underground system run the supply lines into the individual apartments. Under each building there are transfer stations for this purpose. Connected to these are boilers for hot water supply. Below the central green area, a cistern with a capacity of 15 000 litres is installed. It takes up the surface water and uses it to irrigate the green area – excess water is discharged into a local river, the Stadtseebach. There where this river borders onto Parkside, a five-metre wide embankment has been created. So the new residential quarter seamlessly adjoins the town park lying opposite

